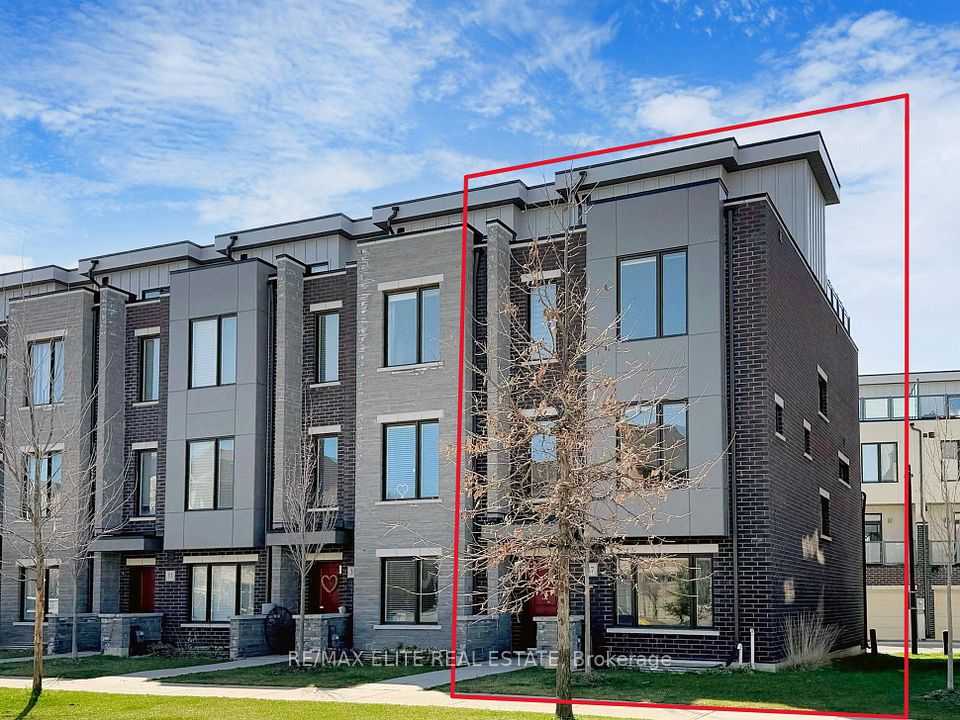$3,200
Last price change Jun 10
8864 Sheppard Avenue, Toronto E11, ON M1B 6G9
Property Description
Property type
Att/Row/Townhouse
Lot size
N/A
Style
3-Storey
Approx. Area
1500-2000 Sqft
Room Information
| Room Type | Dimension (length x width) | Features | Level |
|---|---|---|---|
| Office | 3.97 x 3.78 m | Hardwood Floor, Large Window, Access To Garage | Main |
| Bedroom 3 | 3.6 x 3.05 m | Hardwood Floor, Window, Closet | Main |
| Bedroom 4 | 3.05 x 2.9 m | Hardwood Floor, Window, Closet | Main |
| Living Room | 3.78 x 3.69 m | Hardwood Floor, Window, Open Concept | Second |
About 8864 Sheppard Avenue
Beautiful 3-storey townhome featuring spacious 4 bedrooms and 2 full bathrooms, offers premium hardwood flooring throughout, with open-concept living and dining area, family-sized kitchen showcasing tall cabinets, double sink, and a cozy breakfast area. Spacious primary bedroom with a walk-in closet, upper floor laundry facilities for convenience, Built-in garage with interior access, Situated on a corner lot and provides ample space and privacy. Enjoy convenience with TTC at your doorstep, easy access to Hwy 401, and close to schools including the University of Toronto Scarborough and Centennial College. Shopping centers, restaurants, and hospitals.
Home Overview
Last updated
Jun 10
Virtual tour
None
Basement information
None
Building size
--
Status
In-Active
Property sub type
Att/Row/Townhouse
Maintenance fee
$N/A
Year built
--
Additional Details
Location

Angela Yang
Sales Representative, ANCHOR NEW HOMES INC.
Some information about this property - Sheppard Avenue

Book a Showing
Tour this home with Angela
I agree to receive marketing and customer service calls and text messages from Condomonk. Consent is not a condition of purchase. Msg/data rates may apply. Msg frequency varies. Reply STOP to unsubscribe. Privacy Policy & Terms of Service.






