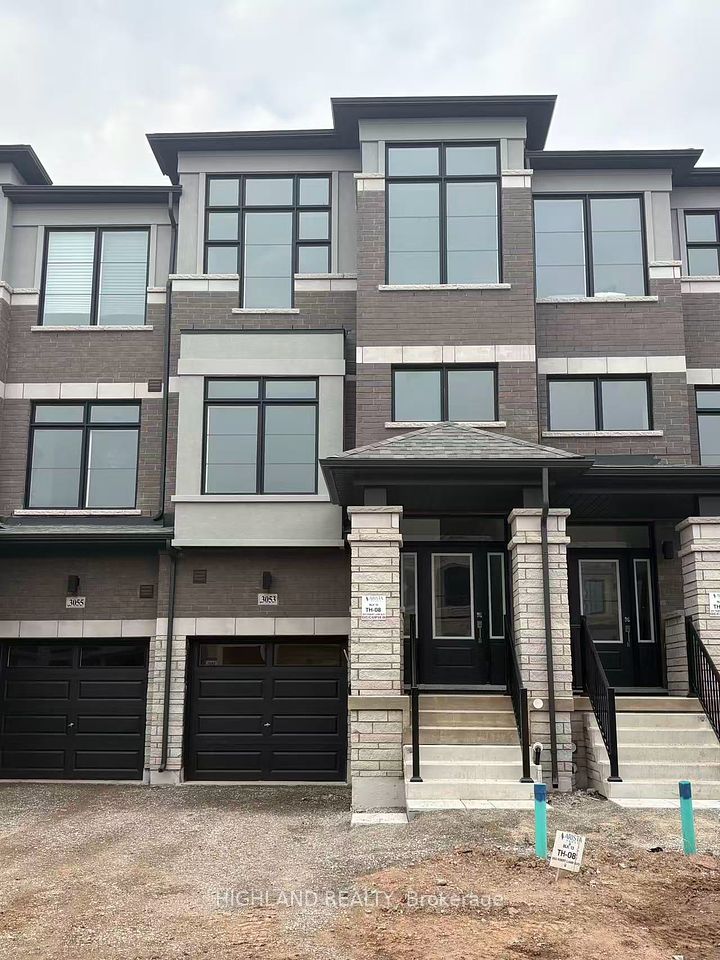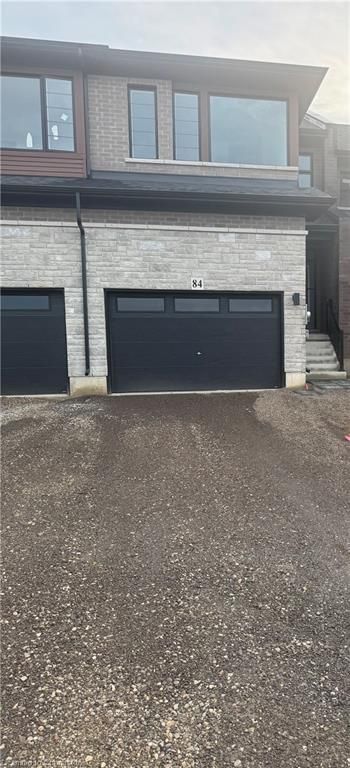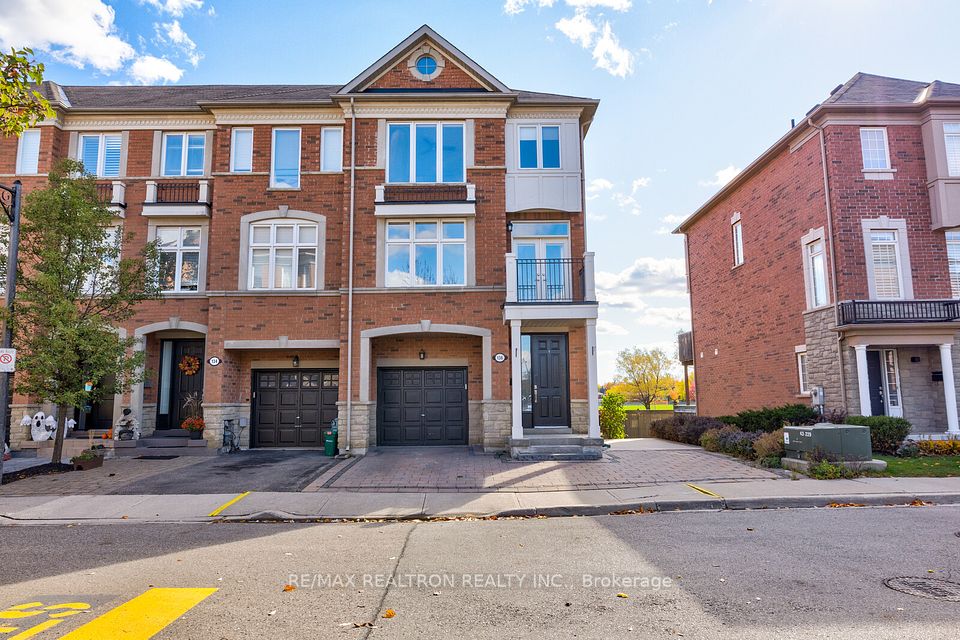$5,800
233 Franklin Avenue, Toronto W02, ON M6P 3Z4
Property Description
Property type
Att/Row/Townhouse
Lot size
N/A
Style
3-Storey
Approx. Area
1500-2000 Sqft
Room Information
| Room Type | Dimension (length x width) | Features | Level |
|---|---|---|---|
| Kitchen | 4.37 x 3.59 m | Window Floor to Ceiling, Centre Island, Walk-Out | Main |
| Living Room | 4.37 x 5.64 m | Combined w/Dining, Vaulted Ceiling(s), Overlooks Park | Main |
| Bedroom | 2.55 x 4.35 m | B/I Closet, Large Window, Closet Organizers | Second |
| Bedroom 2 | 6.1 x 4.35 m | Walk-In Closet(s), 3 Pc Bath, Large Window | Second |
About 233 Franklin Avenue
Stunning Modern 3 Bed + Den, 3 Bath, Basement, 1.5 Car Private Garage, Private Yard, Private Rooftop Patio! Rarely Offered Entire Home on Quiet Dead-End Street In Wonderful Vibrant Junction Triangle Neighbourhood. Across from Carlton Park. Symington park and Perth parks nearby. 4 Levels of Living Space! One of the Most Sought After Neighbourhoods in Toronto. Look Out to the Beautiful Park & Playground. Unobstructed Views. Steps To Library, Groceries, Shops, Cafes, TTC, UP Express, GO Station, Rail Path, Schools. Gleaming Hardwood Floors, Bright & Sunny, High-Ceilings, Modern Fixtures, Eat In Kitchen, Finished Basement, Large Closets, Large Windows and Large Bedrooms. A Must See! House Newly Built in 2010. Wonderful Neighbourhood with Amazing Community. Available September 1st.
Home Overview
Last updated
16 hours ago
Virtual tour
None
Basement information
Finished
Building size
--
Status
In-Active
Property sub type
Att/Row/Townhouse
Maintenance fee
$N/A
Year built
--
Additional Details
Location

Angela Yang
Sales Representative, ANCHOR NEW HOMES INC.
Some information about this property - Franklin Avenue

Book a Showing
Tour this home with Angela
I agree to receive marketing and customer service calls and text messages from Condomonk. Consent is not a condition of purchase. Msg/data rates may apply. Msg frequency varies. Reply STOP to unsubscribe. Privacy Policy & Terms of Service.












