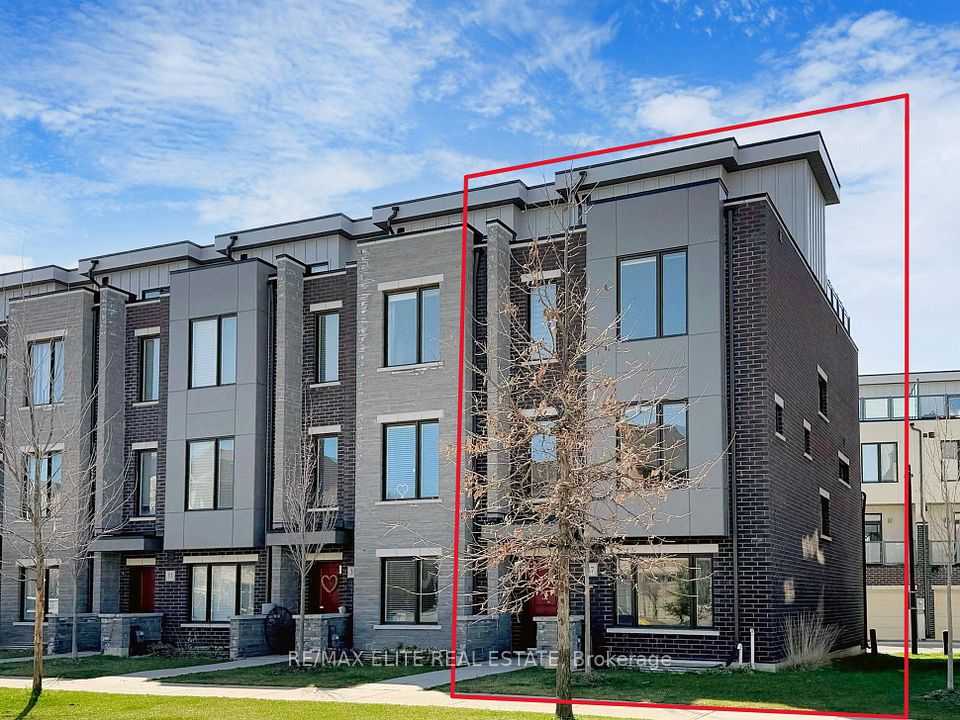$3,590
26 Kashe Lane, Richmond Hill, ON L4S 0N7
Property Description
Property type
Att/Row/Townhouse
Lot size
N/A
Style
3-Storey
Approx. Area
2000-2500 Sqft
Room Information
| Room Type | Dimension (length x width) | Features | Level |
|---|---|---|---|
| Primary Bedroom | 3.88 x 3.35 m | 4 Pc Ensuite, W/O To Balcony, Walk-In Closet(s) | Upper |
| Bedroom 2 | 2.76 x 3.1 m | 4 Pc Bath, Closet, Broadloom | Upper |
| Bedroom 3 | 2.76 x 3.35 m | 4 Pc Bath, Closet, Broadloom | Upper |
| Family Room | 3.35 x 6.1 m | Laminate, Open Concept, Large Window | Main |
About 26 Kashe Lane
Brand New Never Lived In 3+1 Bedrooms & 3 Bathrooms Townhouse in Newly Built Ivylea Community located at Leslie St & 19th Ave, Double Garage, Amazing Spacious and Functional Layout, Sunny West-East Facing, 4 Pieces Ensuite On Master Bedroom, Featuring A Modern Kitchen With A Large Island, Ground Recreation Room or Can Be Used As 4th Bedroom for a young adult, close to school, Minutes To Highway 404, Richmond Green SS, Go Station Public Transit, Costco, Plaza, Parks, and More!
Home Overview
Last updated
10 hours ago
Virtual tour
None
Basement information
Unfinished
Building size
--
Status
In-Active
Property sub type
Att/Row/Townhouse
Maintenance fee
$N/A
Year built
--
Additional Details
Location

Angela Yang
Sales Representative, ANCHOR NEW HOMES INC.
Some information about this property - Kashe Lane

Book a Showing
Tour this home with Angela
I agree to receive marketing and customer service calls and text messages from Condomonk. Consent is not a condition of purchase. Msg/data rates may apply. Msg frequency varies. Reply STOP to unsubscribe. Privacy Policy & Terms of Service.






