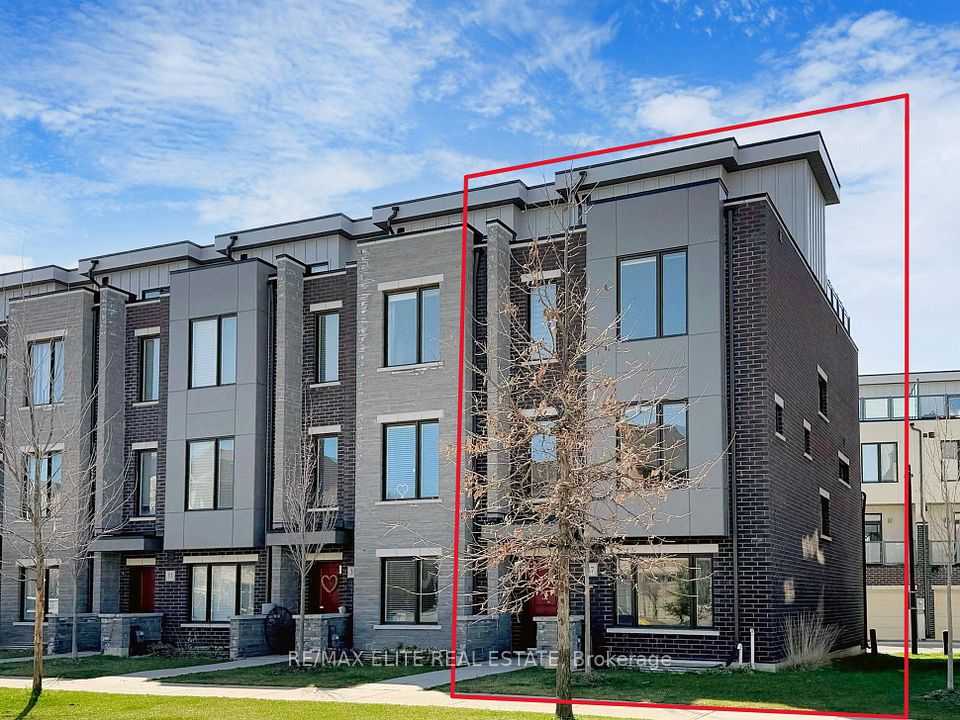$4,200
3081 Perkins Way, Oakville, ON L6H 7Z4
Property Description
Property type
Att/Row/Townhouse
Lot size
N/A
Style
3-Storey
Approx. Area
2500-3000 Sqft
About 3081 Perkins Way
** Back to A Tree Area and Finished & Walk Out Basement ** Welcome to this stunning, brand new townhouse nestled in the highly sought-after family community of Joshua Meadows in Oakville. Offering approximately 2,900 sq ft of bright and spacious living space, this home combines modern elegance with functional design. The open-concept layout featuring a stylish kitchen with a large island, perfect for gatherings and everyday living. Upgraded pot lights illuminate the dining and family room areas, creating a warm and inviting atmosphere. The breakfast area walks out to a balcony that overlooks a peaceful tree-lined backdrop ideal for enjoying your morning coffee. With two spacious primary bedrooms, each with its own ensuite (5-piece and 4-piece) and generous walk-in closets, this home offers flexible living options for multi-generational families or guests. The finished walk-out basement includes a den and an expansive recreation area ideal for a home office, gym, or media room. Minutes from the schools, supermarkets, scenic trails, parks, public transit, and major highways, this exceptional home offers the perfect blend of nature, convenience, and luxury.
Home Overview
Last updated
10 hours ago
Virtual tour
None
Basement information
Finished with Walk-Out
Building size
--
Status
In-Active
Property sub type
Att/Row/Townhouse
Maintenance fee
$N/A
Year built
--
Additional Details
Location

Angela Yang
Sales Representative, ANCHOR NEW HOMES INC.
Some information about this property - Perkins Way

Book a Showing
Tour this home with Angela
I agree to receive marketing and customer service calls and text messages from Condomonk. Consent is not a condition of purchase. Msg/data rates may apply. Msg frequency varies. Reply STOP to unsubscribe. Privacy Policy & Terms of Service.






