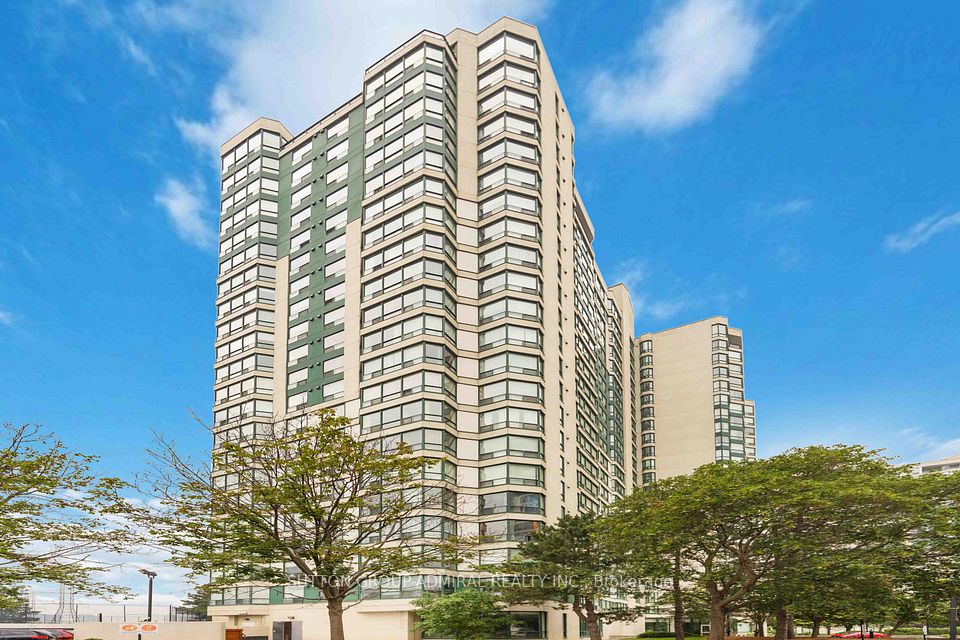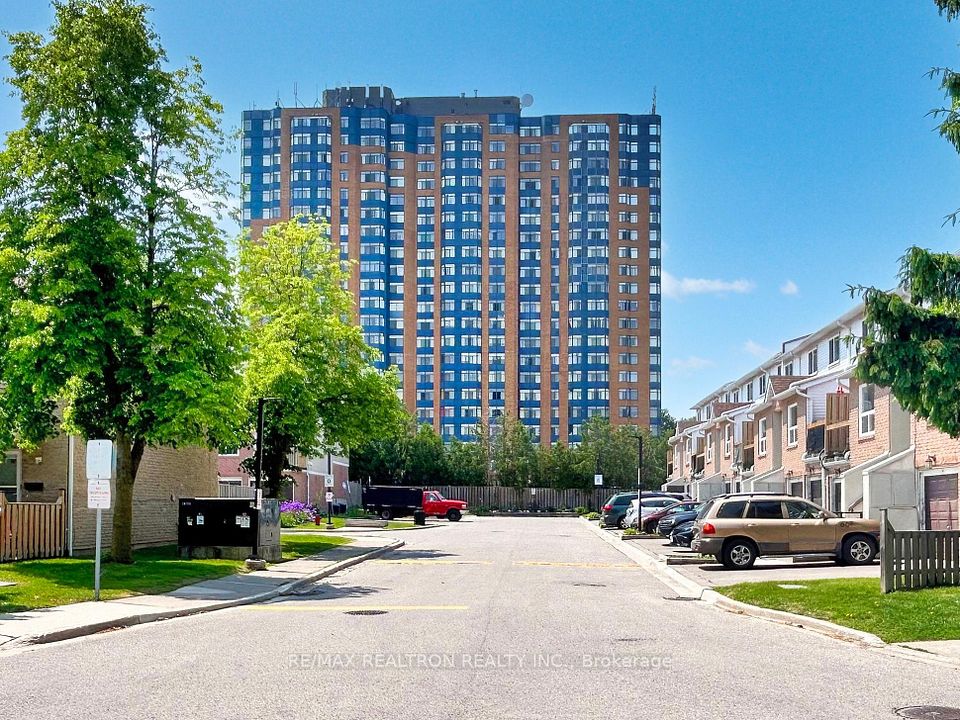$554,900
85 Emmett Avenue, Toronto W04, ON M6M 5A2
Property Description
Property type
Condo Apartment
Lot size
N/A
Style
Apartment
Approx. Area
1000-1199 Sqft
Room Information
| Room Type | Dimension (length x width) | Features | Level |
|---|---|---|---|
| Kitchen | 3 x 3.65 m | Vinyl Floor, Family Size Kitchen, L-Shaped Room | Main |
| Dining Room | 3 x 2.5 m | Parquet, Open Concept, Overlooks Living | Main |
| Living Room | 5.95 x 3.45 m | Parquet, Open Concept, W/O To Balcony | Main |
| Primary Bedroom | 4.5 x 3.25 m | Parquet, 2 Pc Ensuite, Closet | Main |
About 85 Emmett Avenue
Fantastic 2+1 Penthouse unit.1,050 square feet as per MPAC. Don't miss this opportunity to move into a turn key property! Great open concept. Lots of storage including a linen closet. Large balcony (6 feet X 10.8 feet) with amazing south view. Parking and locker included. Maintenance fee includes high-speed internet and cable. Great amenities include sauna, outdoor pool, security guard, party room, exercise room, parking, locker, etc...Possible Mount Dennis George Brown College Campus may becoming. Walk to schools, parks, shopping, LRT, TTC, etc...
Home Overview
Last updated
2 days ago
Virtual tour
None
Basement information
None
Building size
--
Status
In-Active
Property sub type
Condo Apartment
Maintenance fee
$1,067.45
Year built
2024
Additional Details
Price Comparison
Location

Angela Yang
Sales Representative, ANCHOR NEW HOMES INC.
MORTGAGE INFO
ESTIMATED PAYMENT
Some information about this property - Emmett Avenue

Book a Showing
Tour this home with Angela
I agree to receive marketing and customer service calls and text messages from Condomonk. Consent is not a condition of purchase. Msg/data rates may apply. Msg frequency varies. Reply STOP to unsubscribe. Privacy Policy & Terms of Service.












