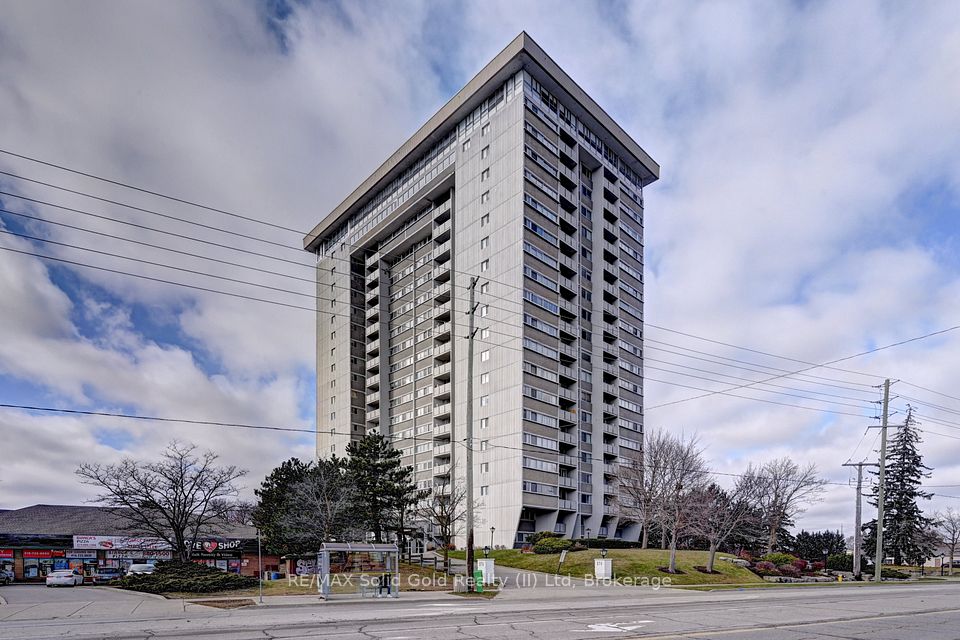$880,000
5910 Greensboro Drive, Mississauga, ON L5M 5Z6
Property Description
Property type
Condo Apartment
Lot size
N/A
Style
2-Storey
Approx. Area
1600-1799 Sqft
Room Information
| Room Type | Dimension (length x width) | Features | Level |
|---|---|---|---|
| Living Room | N/A | Hardwood Floor, Bay Window, Combined w/Dining | Ground |
| Dining Room | N/A | Hardwood Floor, Large Window, Combined w/Living | Ground |
| Kitchen | N/A | Hardwood Floor, Sliding Doors, Overlooks Dining | Ground |
| Family Room | N/A | Hardwood Floor, Large Window | Ground |
About 5910 Greensboro Drive
Location, Location, Location! Welcome to Daniel's built spacious and very bright end unit townhouse, like a semi-detached, one of the biggest townhouse in the complex, excellent layout, big master bedroom with ensuite bathroom, second floor laundry. beautiful landscaping, back to the playground. Must see! Close to 403, 401, 407, Go, shopping, Erin Mills Town Centre, Community Centre, Credit Valley Hospital and Library.
Home Overview
Last updated
3 hours ago
Virtual tour
None
Basement information
Unfinished
Building size
--
Status
In-Active
Property sub type
Condo Apartment
Maintenance fee
$532.41
Year built
--
Additional Details
Price Comparison
Location

Angela Yang
Sales Representative, ANCHOR NEW HOMES INC.
MORTGAGE INFO
ESTIMATED PAYMENT
Some information about this property - Greensboro Drive

Book a Showing
Tour this home with Angela
I agree to receive marketing and customer service calls and text messages from Condomonk. Consent is not a condition of purchase. Msg/data rates may apply. Msg frequency varies. Reply STOP to unsubscribe. Privacy Policy & Terms of Service.






