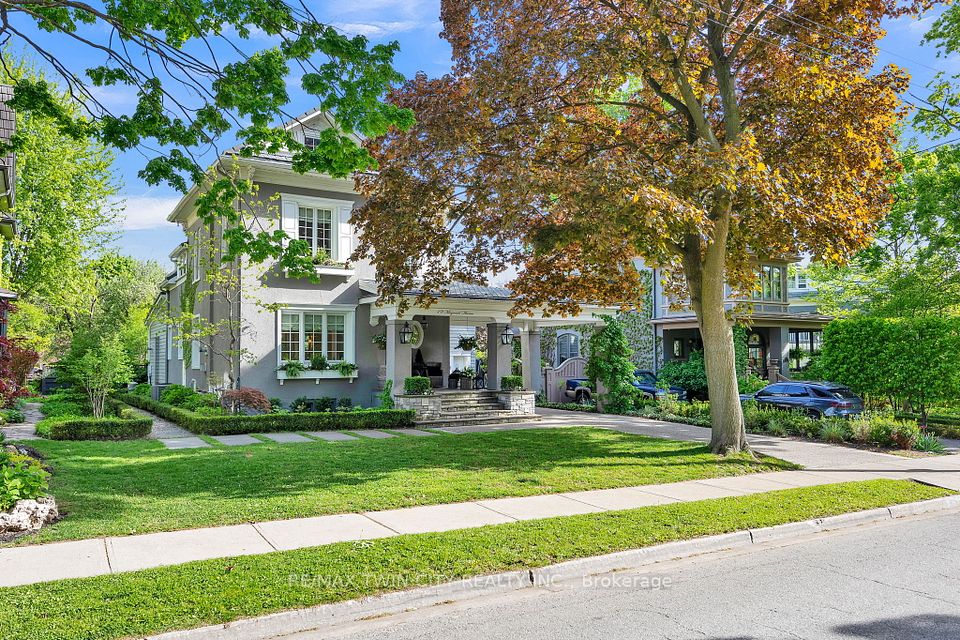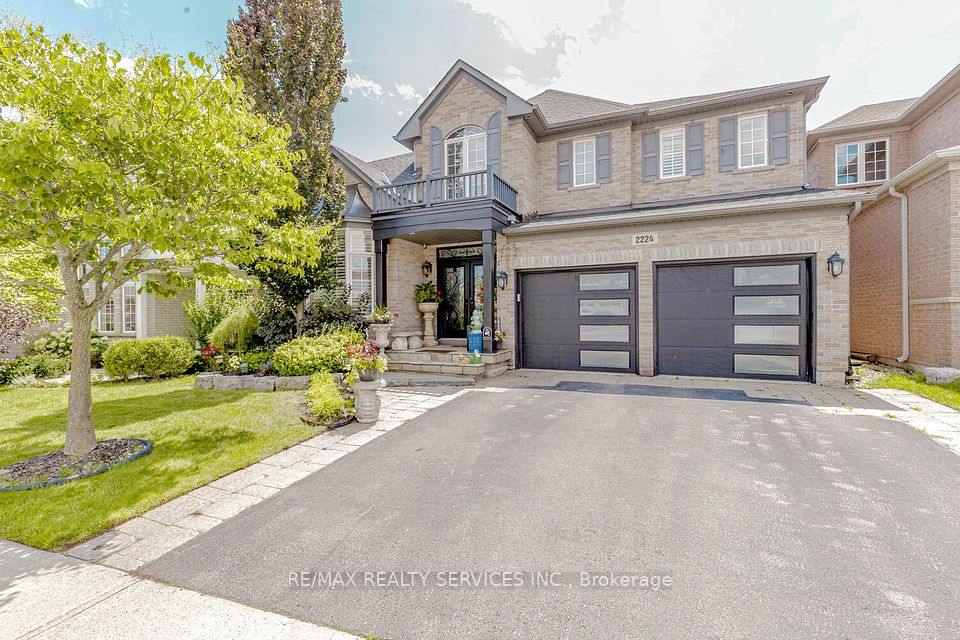$2,785,000
Last price change Jun 25
819 Canyon Street, Mississauga, ON L5H 4M3
Property Description
Property type
Detached
Lot size
N/A
Style
2-Storey
Approx. Area
3500-5000 Sqft
Room Information
| Room Type | Dimension (length x width) | Features | Level |
|---|---|---|---|
| Living Room | 5.67 x 4.11 m | Hardwood Floor, Crown Moulding, Vaulted Ceiling(s) | Main |
| Dining Room | 4.94 x 3.96 m | Hardwood Floor, Crown Moulding, Bay Window | Main |
| Study | 4.37 x 3.1 m | Hardwood Floor, Crown Moulding, California Shutters | Main |
| Family Room | 5.49 x 4.57 m | Hardwood Floor, Fireplace, B/I Shelves | Main |
About 819 Canyon Street
Exceptional oppurtunity to own this 2 storey stunning executive corner unit residence ,perfectly situated on a beautifully landscaped 72-foot lot in the prestigious Watercolours community of Lorne Park with more than 5,650 sq.ft of Luxury Living Space . Grand double-door entry opens into a formal living room with highceilings, creating a sense of openness and grandeur. The gracious dining room,enhanced by elegant pillars, a coffered ceiling, and detailed crown moulding, isperfect for hosting dinner parties and gatherings.The home features an upgraded kitchen, complete with a center island, granitecountertops, High end staunless steel appliances , and built-in wine and bookshelves. A double side cozy gas fireplace in kitchen and family room give a perfectspace for relaxing all day long. The interiors are richly appointed with maple andoak throughout, adding a touch of warmth and sophistication. The luxuriousprimary ensuite offers a separate sitting or exercise area, an ensuite bathroom withgranite floors, and additional space for a media room. More than $170K spent onthe finished basement which elevates this home further with high ceilings, anadditional bedroom, a modern bathroom, and open-concept living areas, includinga wet bar, gas fireplace, and space customizable as a gym, theater, or recreationroom. The private backyard oasis offers meticulous landscaping boasting stoneinterlocking and custom gazebo , Hard wood Flooring . Located within walking distance of the vibrant Port Credit Village, this property perfectly balances upscale living with urban convenience, offering proximity to top-rated schools, parks,dining, and amenities. **EXTRAS** HVAC 5 years, Roof 4 years.
Home Overview
Last updated
5 hours ago
Virtual tour
None
Basement information
Finished
Building size
--
Status
In-Active
Property sub type
Detached
Maintenance fee
$N/A
Year built
--
Additional Details
Price Comparison
Location

Angela Yang
Sales Representative, ANCHOR NEW HOMES INC.
MORTGAGE INFO
ESTIMATED PAYMENT
Some information about this property - Canyon Street

Book a Showing
Tour this home with Angela
I agree to receive marketing and customer service calls and text messages from Condomonk. Consent is not a condition of purchase. Msg/data rates may apply. Msg frequency varies. Reply STOP to unsubscribe. Privacy Policy & Terms of Service.






