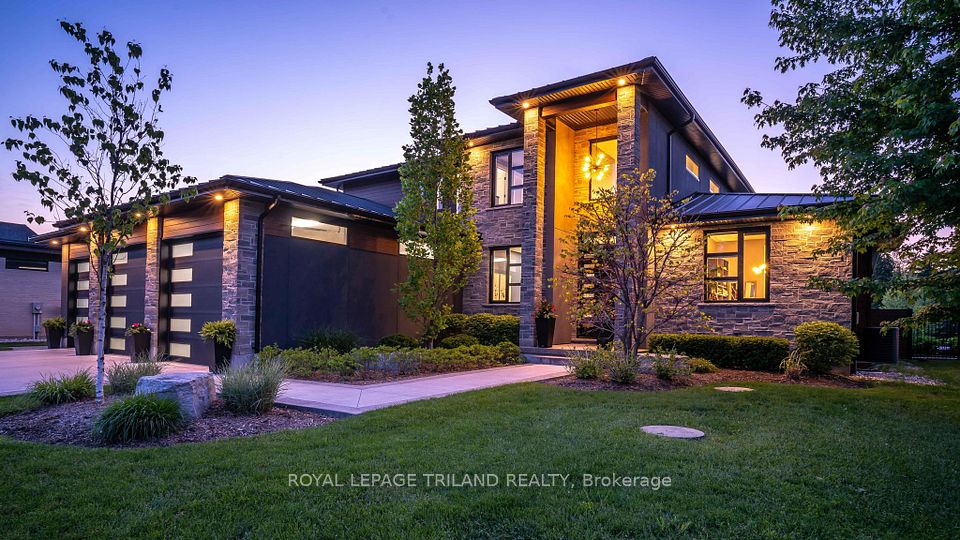$2,599,000
21 McCutcheon Avenue, King, ON L0G 1N0
Property Description
Property type
Detached
Lot size
N/A
Style
2-Storey
Approx. Area
2500-3000 Sqft
Room Information
| Room Type | Dimension (length x width) | Features | Level |
|---|---|---|---|
| Living Room | N/A | Hardwood Floor, Gas Fireplace, Open Concept | Main |
| Dining Room | N/A | Hardwood Floor, Overlooks Frontyard, Formal Rm | Main |
| Kitchen | N/A | Hardwood Floor, Centre Island, Eat-in Kitchen | Main |
| Breakfast | N/A | Hardwood Floor, W/O To Deck, Open Concept | Main |
About 21 McCutcheon Avenue
Fully Renovated Designer Home Situated On A Premium 1/2 Acre Lot In Nobleton's Exclusive Family Friendly Shear down Estates. Functional & Airy Main Floor Features A Formal Living Room W/Built In Gas Fireplace, Separate Home Office, Oversized Chef's Kitchen W/Wet Bar, Massive Island & Eat In Breakfast Area W/Walkout to Resort Size Newly Fenced Backyard Oasis. Huge Mud Room W/Built-In Closet Organizers & Walk-Out To 3 Car Wide Oversized Garage. Gleaming New Oak Staircase W/Brand New Skylight Leads To Spacious 2nd Floor Presenting A Primary Bedroom W/Built-In His & Her Closets, Chevron Laid Flooring, A Sitting Area & Spa Inspired Ensuite; 3Great Sized Bedrooms W/Large Windows & Double Closets & Stunning Bathroom W/Walk-In Shower. Entertainer's Delight Finished Basement Offers An Exercise Space, Man's Cave & 5th Bedroom.
Home Overview
Last updated
6 hours ago
Virtual tour
None
Basement information
Finished
Building size
--
Status
In-Active
Property sub type
Detached
Maintenance fee
$N/A
Year built
--
Additional Details
Price Comparison
Location

Angela Yang
Sales Representative, ANCHOR NEW HOMES INC.
MORTGAGE INFO
ESTIMATED PAYMENT
Some information about this property - McCutcheon Avenue

Book a Showing
Tour this home with Angela
I agree to receive marketing and customer service calls and text messages from Condomonk. Consent is not a condition of purchase. Msg/data rates may apply. Msg frequency varies. Reply STOP to unsubscribe. Privacy Policy & Terms of Service.






