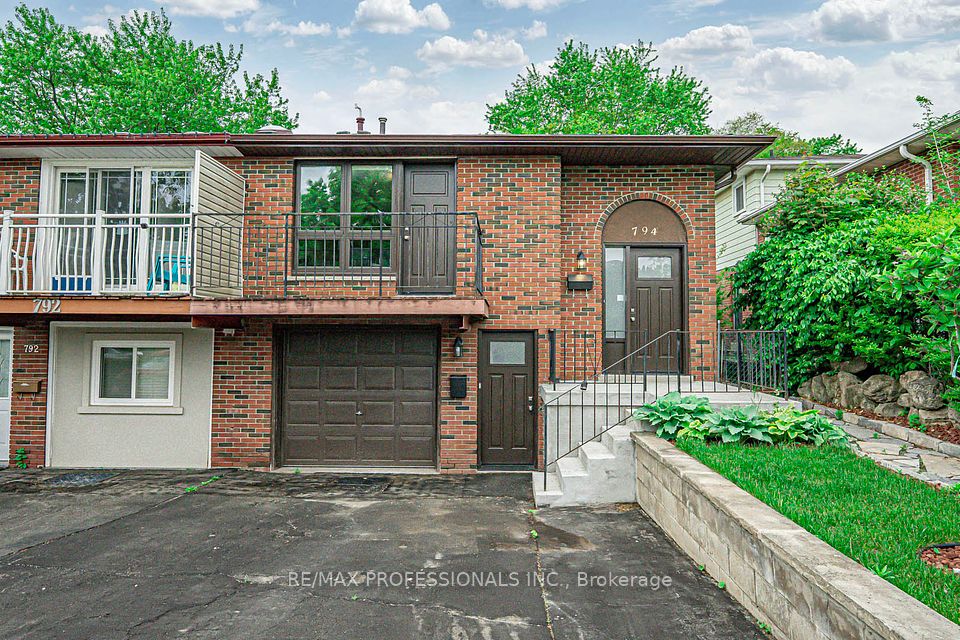$999,999
8 Grove Avenue, Toronto C01, ON M6J 3B6
Property Description
Property type
Semi-Detached
Lot size
N/A
Style
2-Storey
Approx. Area
1500-2000 Sqft
Room Information
| Room Type | Dimension (length x width) | Features | Level |
|---|---|---|---|
| Kitchen | 3.26 x 5.09 m | Stainless Steel Appl, W/O To Yard | Main |
| Living Room | 3.78 x 4.62 m | Hardwood Floor, Window | Main |
| Mud Room | 3.13 x 1.68 m | Hardwood Floor, Window | Main |
| Office | 3.16 x 4.32 m | Hardwood Floor, Window | Main |
About 8 Grove Avenue
Welcome to 8 Grove Avenue a beautiful semi-detached home in the heart of Downtown Toronto. This spacious 3+1 bedroom, 2-bath residence blends classic charm with thoughtful functionality, featuring two kitchens, a main-floor office, and a fully equipped nanny suite ideal for multi-generational living. The open-concept layout is perfect for modern lifestyles, while the homes original character details add warmth and charm. Located just steps from Trinity Bellwoods Park, Dundas West, and the vibrant shops and cafés of Little Portugal and Kensington Market, you're surrounded by some of the citys best dining, culture, and green space. Easy access to TTC and top-rated schools make this home a rare find in one of Torontos most dynamic communities.
Home Overview
Last updated
3 hours ago
Virtual tour
None
Basement information
Finished
Building size
--
Status
In-Active
Property sub type
Semi-Detached
Maintenance fee
$N/A
Year built
--
Additional Details
Price Comparison
Location

Angela Yang
Sales Representative, ANCHOR NEW HOMES INC.
MORTGAGE INFO
ESTIMATED PAYMENT
Some information about this property - Grove Avenue

Book a Showing
Tour this home with Angela
I agree to receive marketing and customer service calls and text messages from Condomonk. Consent is not a condition of purchase. Msg/data rates may apply. Msg frequency varies. Reply STOP to unsubscribe. Privacy Policy & Terms of Service.






