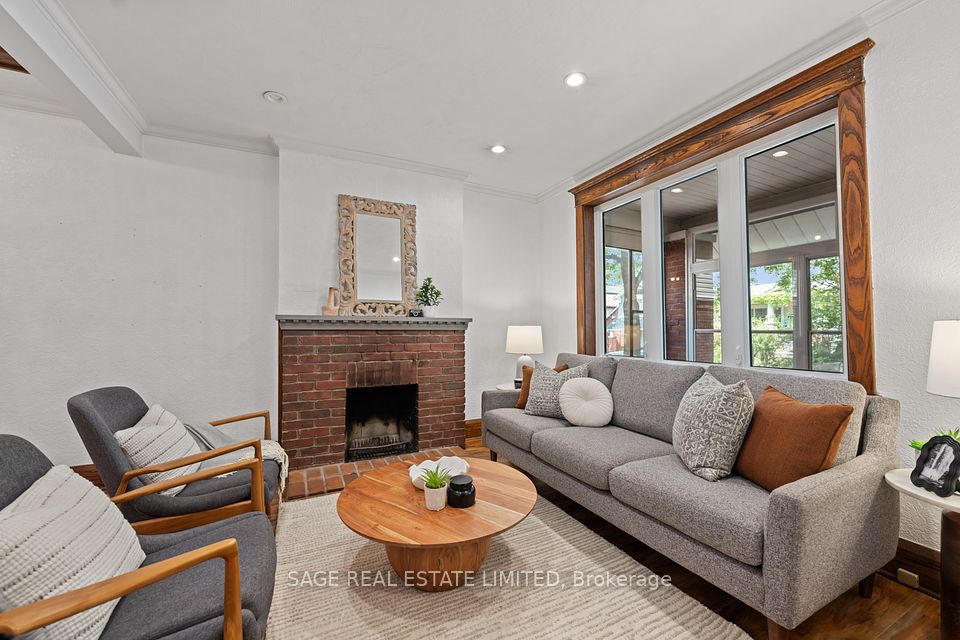$970,000
2814 Hollington Crescent, Mississauga, ON L5K 1E9
Property Description
Property type
Semi-Detached
Lot size
N/A
Style
Backsplit 3
Approx. Area
1100-1500 Sqft
Room Information
| Room Type | Dimension (length x width) | Features | Level |
|---|---|---|---|
| Living Room | 5.05 x 3.62 m | Hardwood Floor, Combined w/Dining | Main |
| Dining Room | 3.14 x 3.18 m | Hardwood Floor, Combined w/Living | Main |
| Kitchen | 5.35 x 3.04 m | Hardwood Floor, Renovated, W/O To Patio | Main |
| Primary Bedroom | 5.19 x 3.14 m | Hardwood Floor, Double Closet | Upper |
About 2814 Hollington Crescent
Beautifully updated back split in the sought-after neighbourhood of Sheridan Homelands! Walk-in to a brand new modern kitchen design in 2025! Walk-out to a private backyard featuring a hot tub, pergola, man cave/she-shed with hydro! This backyard oasis is surrounded by colourful pollinator-friendly gardens, making this healthy for children and pets, and requires less maintenance and water. Enjoy the butterflies and birds making this getaway a nature lover's retreat. Updates include new kit '25, painted siding '25, hardwood on m/f, kitchen appliances, bathrooms, roof, furnace and air. Nothing to do but move in! Walk to amenities including outdoor pool, local nature trails & park, public transit and just steps to Go Train and Hwy transp.
Home Overview
Last updated
6 hours ago
Virtual tour
None
Basement information
Finished
Building size
--
Status
In-Active
Property sub type
Semi-Detached
Maintenance fee
$N/A
Year built
--
Additional Details
Price Comparison
Location

Angela Yang
Sales Representative, ANCHOR NEW HOMES INC.
MORTGAGE INFO
ESTIMATED PAYMENT
Some information about this property - Hollington Crescent

Book a Showing
Tour this home with Angela
I agree to receive marketing and customer service calls and text messages from Condomonk. Consent is not a condition of purchase. Msg/data rates may apply. Msg frequency varies. Reply STOP to unsubscribe. Privacy Policy & Terms of Service.






