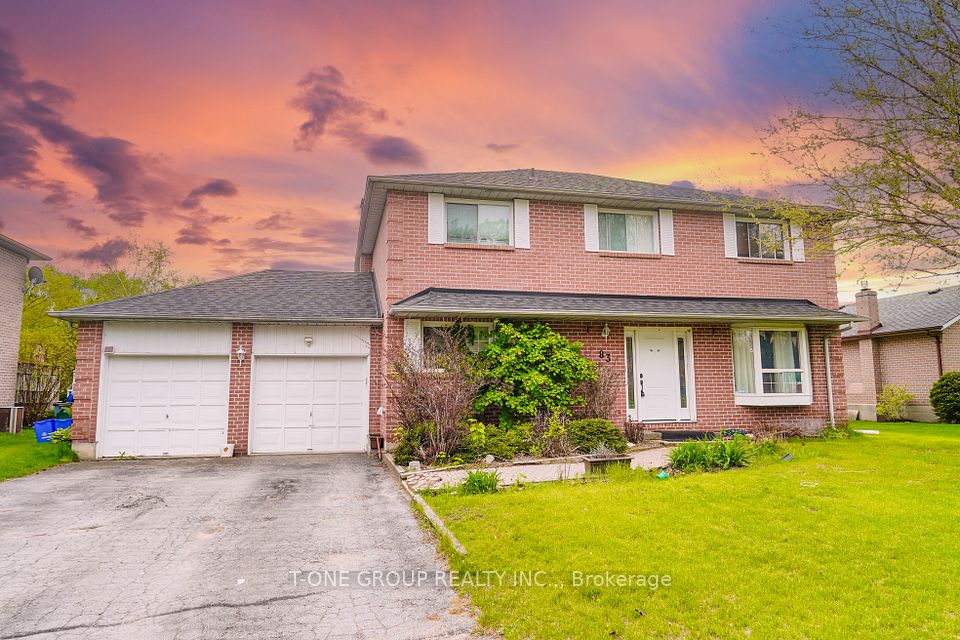$3,299
76 Humberstone Crescent, Brampton, ON L7A 4C1
Property Description
Property type
Detached
Lot size
< .50
Style
2-Storey
Approx. Area
2000-2500 Sqft
Room Information
| Room Type | Dimension (length x width) | Features | Level |
|---|---|---|---|
| Kitchen | 4.57 x 4.87 m | N/A | Main |
| Dining Room | 2.34 x 2.74 m | N/A | Main |
| Family Room | 3.35 x 4.87 m | N/A | Main |
| Bedroom | 4.87 x 4.2 m | N/A | Second |
About 76 Humberstone Crescent
Absolutely Showstopper! Fall In Love With "Eldon Model" Of Paradise Development-2,390 Sf. Well Maintained, 9 Ft Ceiling On Main & 2nd Level, Freshly Painted, New Interior & Exterior Pot Lights, New Zebra Blinds, New Quartz Countertop, Smart Thermostat, Smart Switches Controlled With Wi-Fi, Plain Ceiling On Main Level, Adt Command Panel & Cold Storage. Bright With Ample Lights. Ready To Move
Home Overview
Last updated
6 hours ago
Virtual tour
None
Basement information
Separate Entrance, Finished
Building size
--
Status
In-Active
Property sub type
Detached
Maintenance fee
$N/A
Year built
--
Additional Details
Location

Angela Yang
Sales Representative, ANCHOR NEW HOMES INC.
Some information about this property - Humberstone Crescent

Book a Showing
Tour this home with Angela
I agree to receive marketing and customer service calls and text messages from Condomonk. Consent is not a condition of purchase. Msg/data rates may apply. Msg frequency varies. Reply STOP to unsubscribe. Privacy Policy & Terms of Service.












