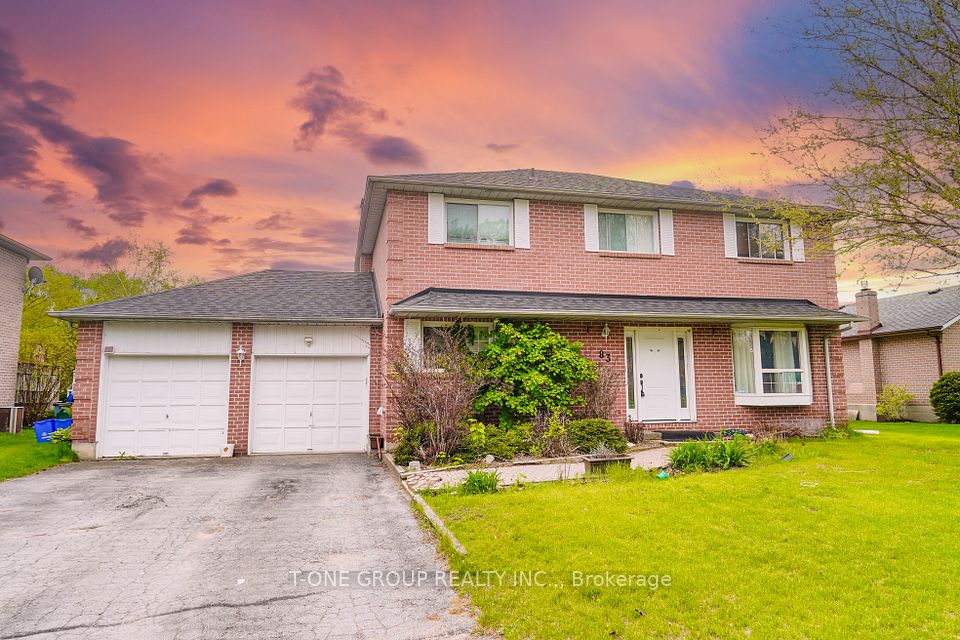$3,750
2293 Crestmont Drive, Oakville, ON L6M 5J5
Property Description
Property type
Detached
Lot size
N/A
Style
2-Storey
Approx. Area
1500-2000 Sqft
About 2293 Crestmont Drive
West Oak Trails Luxurious 4 Bd Detached Located On A Quiet Street In The Prized School Zone With 9 Ft Smooth Ceilings, Coffered Ceiling, Pot Lights, Oak Staircase, California Shutters, And French Doors. Warm Family Home Includes Fully Landscaped Front Yard And Private Back Yard With Interlocking Brick Patio And Gardens. Steps To Oakville Hospital, Supermarket, Restaurants, Convenience Store, Park, Bank, Clinic And Pharmacy. Child-Safe Crescent In Family-Oriented Neighbourhood. Gourmet Kitchen Features Upgrade Cabinets And S.S Appliances, Granite Countertop, Double Under Mount Sink, Pull Out Spray Tap And Ceramic Backsplash. Open Concept Eat-In Kitchen W/ Breakfast Area. Master Ensuite Features New Vanity, Oval Step-Up Tub, Separate Shower And Bidet. Spacious And Well-Lit For Each Bedroom. Garage Door Opener And Ent Into House. Washer And Dryer Included. Freshly Painted Throughout. Landlord Is A Reg Real Estate Agent.
Home Overview
Last updated
15 minutes ago
Virtual tour
None
Basement information
Unfinished
Building size
--
Status
In-Active
Property sub type
Detached
Maintenance fee
$N/A
Year built
--
Additional Details
Location

Angela Yang
Sales Representative, ANCHOR NEW HOMES INC.
Some information about this property - Crestmont Drive

Book a Showing
Tour this home with Angela
I agree to receive marketing and customer service calls and text messages from Condomonk. Consent is not a condition of purchase. Msg/data rates may apply. Msg frequency varies. Reply STOP to unsubscribe. Privacy Policy & Terms of Service.












