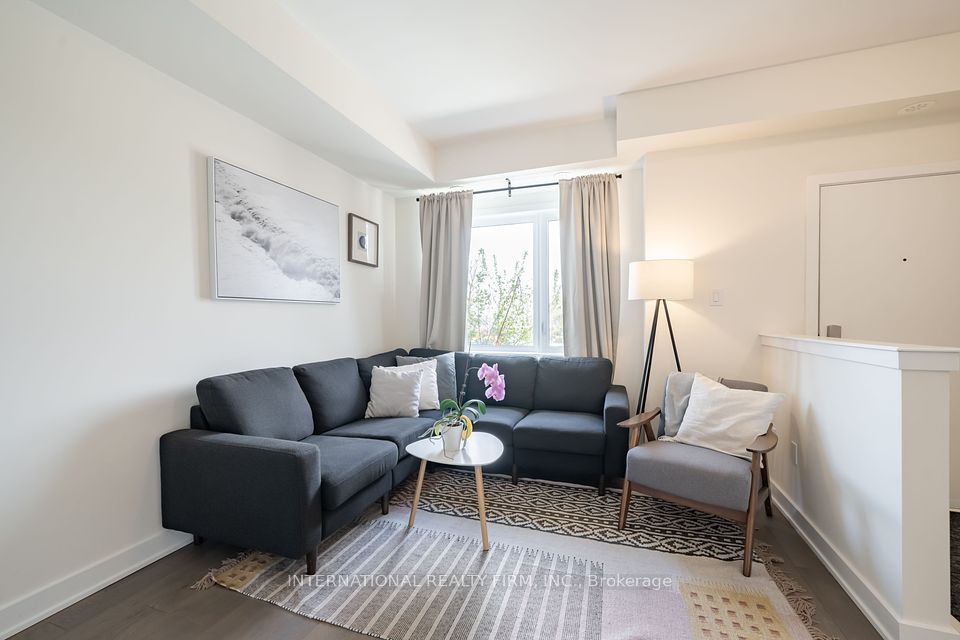$1,149,900
Last price change Jul 2
71 Frederick Tisdale Drive, Toronto W05, ON M3K 0C5
Property Description
Property type
Att/Row/Townhouse
Lot size
N/A
Style
Other
Approx. Area
2500-3000 Sqft
Room Information
| Room Type | Dimension (length x width) | Features | Level |
|---|---|---|---|
| Living Room | 4.53 x 3.9 m | Hardwood Floor, Open Concept, W/O To Patio | Main |
| Dining Room | 3.07 x 2.17 m | Hardwood Floor, Large Window | Main |
| Kitchen | 3.56 x 3.49 m | Hardwood Floor, Quartz Counter, Stainless Steel Appl | Main |
| Bedroom 2 | 4.54 x 3.92 m | Hardwood Floor, Walk-In Closet(s), W/O To Balcony | Second |
About 71 Frederick Tisdale Drive
Ideal for Multigenerational Living or Large Families This stunning 5+1 bedroom, 6 bathroom home offers over 3,500 sq ft of luxury living and is perfectly suited for multigenerational households or large families seeking space, comfort, and privacy. Thoughtfully designed, three of the five bedrooms feature private ensuite bathrooms, providing both convenience and flexibility for extended family or guests. Overlooking a scenic park, this beautifully upgraded home has been freshly painted and professionally cleaned, making it truly move-in ready. Enjoy over $100K in high-end upgrades, including engineered hardwood flooring, 9-ft smooth ceilings throughout, an elegant oak staircase with wrought iron pickets, and expansive living and dining areas ideal for both everyday living and entertaining. The gourmet kitchen is a standout feature, complete with quartz countertops, a breakfast bar, and stainless steel appliances. Upstairs, you'll find five generously sized bedrooms, three of which include private ensuites and walk-out balconies. The third-floor primary retreat is a true sanctuary with a spa-inspired ensuite for the ultimate in comfort and relaxation. Additional highlights include upper-level laundry, a finished basement with an extra bedroom, a 4-piece bathroom, and A detached garage provides added convenience and storage. Located just minutes from Highways 401 and 400, Yorkdale Mall, York University, Humber River Hospital, Costco, Walmart, Home Depot, and more. Just a 2-minute walk to TTC transit with direct routes to Wilson and Downsview subway stations, plus GO Train service to Union Station in just 25 minutes. Enjoy daily strolls and year-round events in Downsview Park, right across the street. A rare opportunity to own a luxurious, move-in-ready home with space for everyone this one truly has it all.
Home Overview
Last updated
3 days ago
Virtual tour
None
Basement information
Finished
Building size
--
Status
In-Active
Property sub type
Att/Row/Townhouse
Maintenance fee
$N/A
Year built
--
Additional Details
Price Comparison
Location

Angela Yang
Sales Representative, ANCHOR NEW HOMES INC.
MORTGAGE INFO
ESTIMATED PAYMENT
Some information about this property - Frederick Tisdale Drive

Book a Showing
Tour this home with Angela
I agree to receive marketing and customer service calls and text messages from Condomonk. Consent is not a condition of purchase. Msg/data rates may apply. Msg frequency varies. Reply STOP to unsubscribe. Privacy Policy & Terms of Service.












