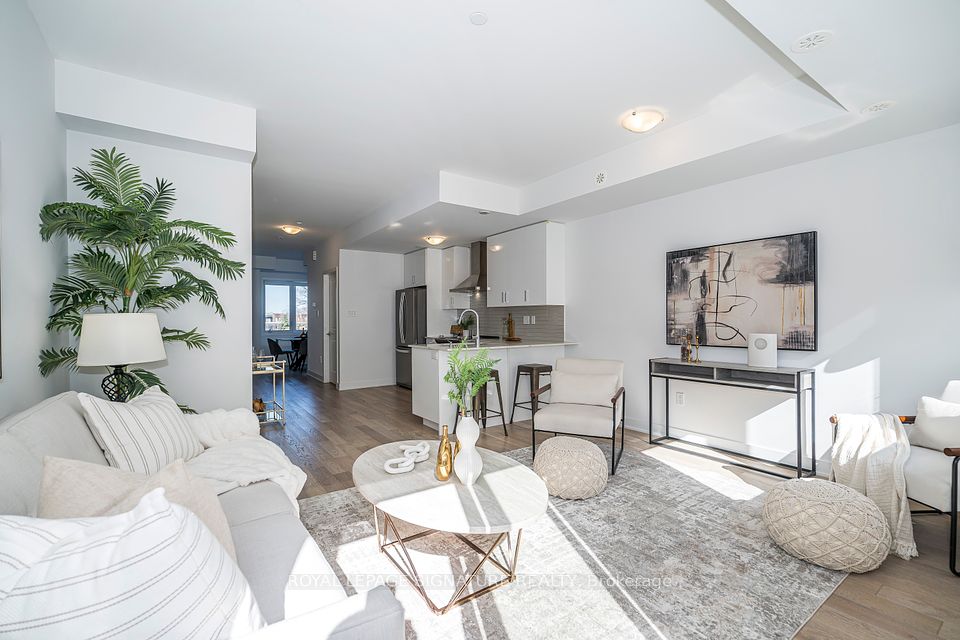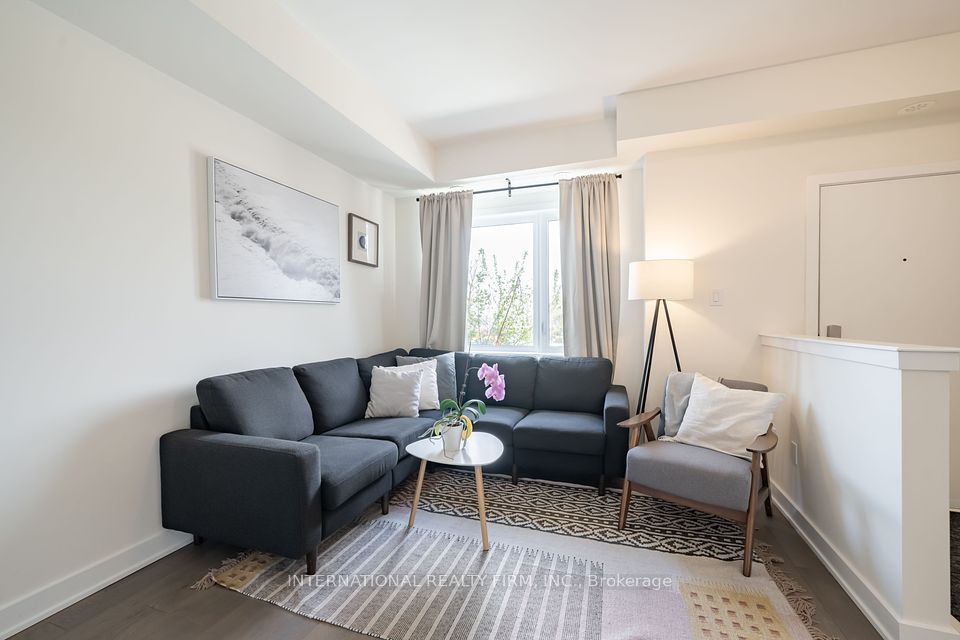$1,025,000
24 Benhurst Crescent, Brampton, ON L7A 5A2
Property Description
Property type
Att/Row/Townhouse
Lot size
N/A
Style
2-Storey
Approx. Area
1500-2000 Sqft
About 24 Benhurst Crescent
One of kind 3 year old stunning end-unit townhome that feels just like a semi-detached, loaded with over $200K in premium upgrades. This spacious and beautifully finished home offers 4 bedrooms upstairs plus a LEGAL 2-bedroom basement apartment with a separate entrance, ideal for rental income or extended family living. Step inside to soaring 9 ft ceilings, elegant wainscoting throughout, and light-toned engineered flooring that adds warmth and style. The designer kitchen is a showstopper, featuring upgraded countertops, upgraded cabinetry, stylish backsplash, stainless steel appliances, and modern pot lights. The custom upgraded staircase adds a luxury touch, while freshly painted walls and recessed lighting enhance the clean, contemporary look. The fully finished basement includes its own kitchen, two bedrooms and full bath perfect as an income-generating suite. Located in a sought-after Caledon neighbourhood close to top-rated schools, parks, and the Caledon East Community Complex, with scenic escapes like Albion Hills and Bel-fountain just minutes away. This turnkey home combines elegance, functionality, and unbeatable value don't miss it!
Home Overview
Last updated
7 hours ago
Virtual tour
None
Basement information
Separate Entrance, Apartment
Building size
--
Status
In-Active
Property sub type
Att/Row/Townhouse
Maintenance fee
$N/A
Year built
2025
Additional Details
Price Comparison
Location

Angela Yang
Sales Representative, ANCHOR NEW HOMES INC.
MORTGAGE INFO
ESTIMATED PAYMENT
Some information about this property - Benhurst Crescent

Book a Showing
Tour this home with Angela
I agree to receive marketing and customer service calls and text messages from Condomonk. Consent is not a condition of purchase. Msg/data rates may apply. Msg frequency varies. Reply STOP to unsubscribe. Privacy Policy & Terms of Service.












