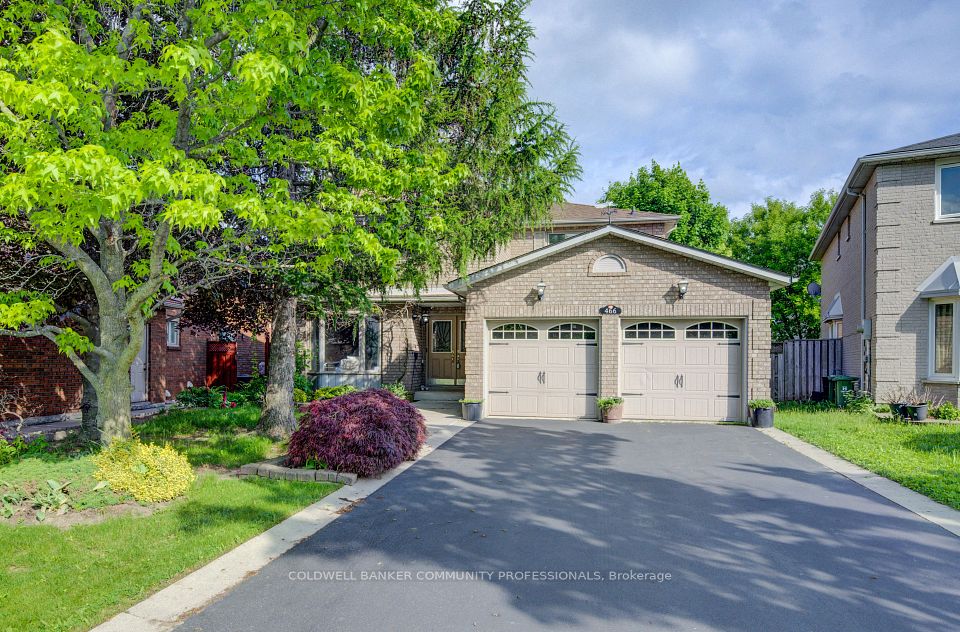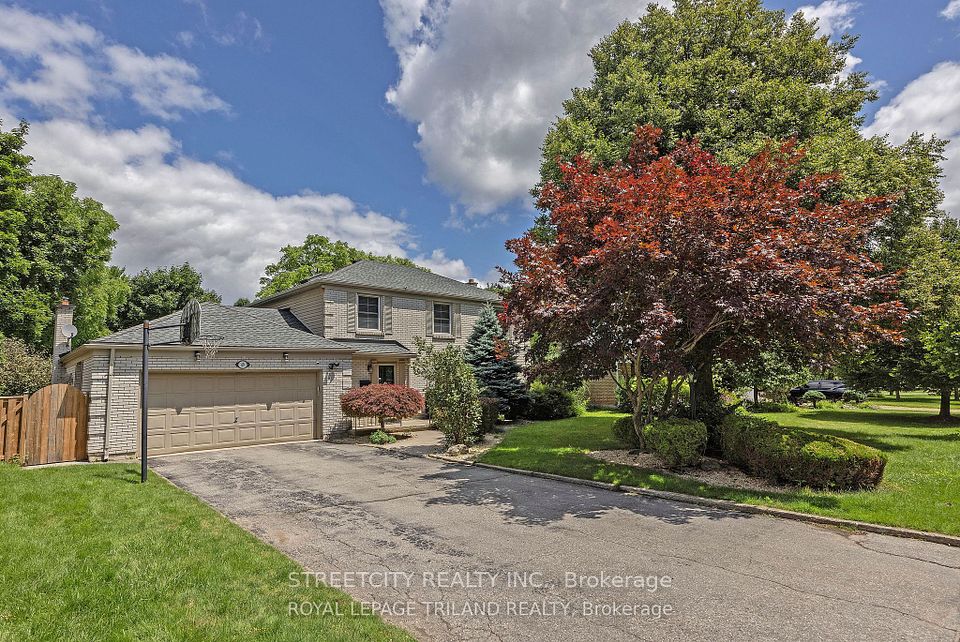$849,000
62 Chalfont Crescent, London North, ON N6H 4Y3
Property Description
Property type
Detached
Lot size
N/A
Style
2-Storey
Approx. Area
2000-2500 Sqft
Room Information
| Room Type | Dimension (length x width) | Features | Level |
|---|---|---|---|
| Foyer | 3.6 x 3.14 m | N/A | Main |
| Living Room | 3.52 x 4.5 m | N/A | Main |
| Dining Room | 3.52 x 3.79 m | N/A | Main |
| Kitchen | 6.15 x 3.42 m | N/A | Main |
About 62 Chalfont Crescent
Welcome home to one of Londons most desirable neighbourhoods. Set on a quiet crescent in a sought-after community, this generously sized, beautifully updated two-storey home offers the perfect balance of privacy, connection and comfort. A neighbourhood where neighbours still know each other and kids play together outside, you'll feel the warmth of community from day one. Located within the highly regarded John Dearness Public School district and close to parks, conservation areas and top-rated high schools, this is the kind of location families dream about. Inside, a wide foyer sets the tone. The bright living and dining room combination features large windows at both ends, creating an airy space for quiet afternoons or hosting holiday dinners. The remodelled kitchen impresses with crisp white cabinetry, quartz counters and stainless appliances. The dinette is surrounded by windows overlooking the private, treed backyard ideal for relaxed family meals. The open-concept family room with fireplace offers the layout everyone wants: spacious, practical and connected. A modernized powder room and laundry with inside entry to the garage complete the main level. Upstairs, you'll find four spacious bedrooms, including a large primary with walk-in closet and full ensuite. The remaining bedrooms share a modernized main bath. The finished lower level offers a versatile rec room perfect for movie nights or a teen retreat plus plenty of storage space. Updates include kitchen, powder room, upper windows, most flooring. Step outside to a large, treed lot with a generous patio for BBQs, entertaining or soaking up the sunshine. This ideal location offers easy access to conservation trails, Springbank Park, golf, skiing, grocery and drug stores, Remark, and amenities in both Byron and Hyde Park. With great schools like John Dearness, a strong sense of community, and a thoughtfully updated home, this is a rare opportunity in a truly exceptional neighbourhood.
Home Overview
Last updated
22 hours ago
Virtual tour
None
Basement information
Full, Partially Finished
Building size
--
Status
In-Active
Property sub type
Detached
Maintenance fee
$N/A
Year built
2024
Additional Details
Price Comparison
Location

Angela Yang
Sales Representative, ANCHOR NEW HOMES INC.
MORTGAGE INFO
ESTIMATED PAYMENT
Some information about this property - Chalfont Crescent

Book a Showing
Tour this home with Angela
I agree to receive marketing and customer service calls and text messages from Condomonk. Consent is not a condition of purchase. Msg/data rates may apply. Msg frequency varies. Reply STOP to unsubscribe. Privacy Policy & Terms of Service.












