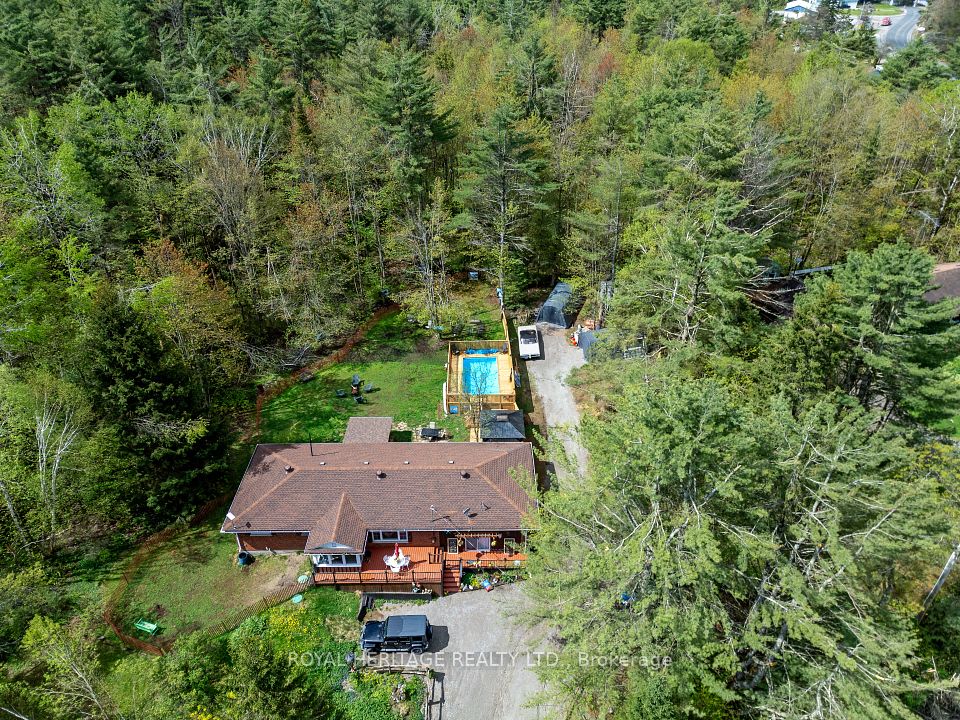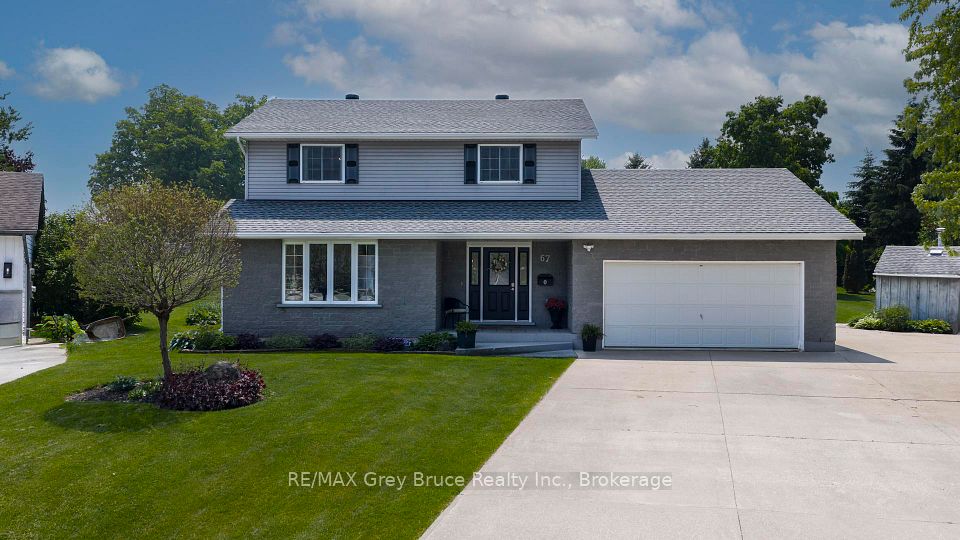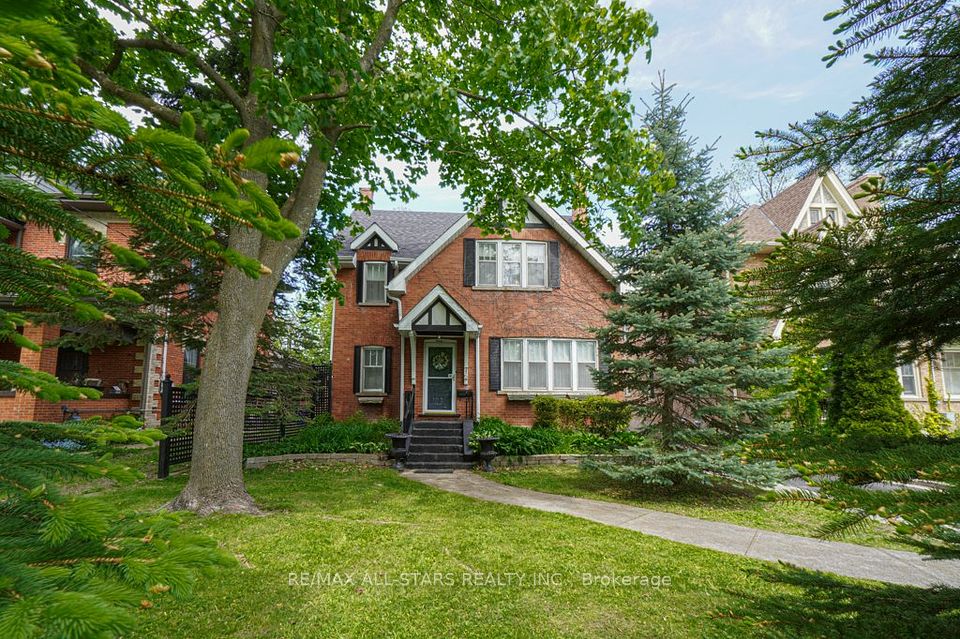$699,999
2191 Grainger Loop, Innisfil, ON L9S 0N1
Property Description
Property type
Detached
Lot size
N/A
Style
2-Storey
Approx. Area
2000-2500 Sqft
Room Information
| Room Type | Dimension (length x width) | Features | Level |
|---|---|---|---|
| Living Room | 6.4 x 3.77 m | Hardwood Floor, Coffered Ceiling(s), Floor/Ceil Fireplace | Main |
| Dining Room | 3.96 x 4.2 m | Ceramic Floor, Open Concept, Large Window | Main |
| Kitchen | 3.04 x 3.35 m | Ceramic Floor, Quartz Counter, Stainless Steel Appl | Main |
| Breakfast | 3.96 x 4.2 m | Ceramic Floor, Open Concept, Combined w/Dining | Main |
About 2191 Grainger Loop
This Home Is Priced To Sell FAST!!! Wow! Prepare To Be Impressed The Moment You Step Inside This Absolutely Stunning Four-Bedroom, Three-Bathroom Home Offering Over 2,000 Square Feet Of Luxurious, Meticulously Designed Living Space! No Expense Has Been Spared In This Turn-Key, Move-In Ready Gem. From The Fully Landscaped, Expanded Driveway With Interlock Stone And Carefully Curated Shrubs And Trees, To The Rich Oak Hardwood Flooring, Smooth Ceilings, And Elegant Waffle Ceiling Accented With Pot Lights Every Inch Of This Home Has Been Thoughtfully Crafted To Blend Style, Comfort, And Functionality. The Main Living Area Features A Striking Custom Feature Wall With Built-In TV And Integrated Ambient Lighting That Adds Warmth And Sophistication. At The Heart Of The Home Lies A Timeless, Designer Kitchen A True Chef's Dream Showcasing An Eat-In Island With Waterfall Quartz Countertops, Coffee Station, Premium Black Stainless Steel Appliances, And A Sleek Chimney Range Hood That Serves As A Stunning Focal Point. The Bright Breakfast Area, Enhanced With Pot Lights, Offers A Seamless Walkout To A Private, Fully Landscaped Backyard Complete With Oversized Interlock Stone, A 12x14 Gazebo With Mounted TV, And Mature Trees That Provide Tranquillity And Year-Round Privacy. Upstairs, You Will Find Four Generously Sized Bedrooms, Each Equipped With Blackout Blinds For Restful Nights. The Primary Bedroom Boasts Oak Hardwood Flooring And A Spa-Inspired Four-Piece Ensuite With A Relaxing Soaker Tub. The Upper Hallway Continues The Oak Hardwood Theme, Creating A Cohesive And Elegant Flow Throughout The Second Floor. Additional Highlights Include An Oversized 12-Foot Garage Door With A Convenient Lift System For Extra Storage And The Basement Has Metal Framing Completed. Situated In A Highly Desirable, Family-Friendly Neighbourhood Within Walking Distance To Schools, Parks, Shops, And More, This Rare Opportunity To Own A Beautiful, High-End Home Truly Has It All!
Home Overview
Last updated
1 day ago
Virtual tour
None
Basement information
Partially Finished
Building size
--
Status
In-Active
Property sub type
Detached
Maintenance fee
$N/A
Year built
2024
Additional Details
Price Comparison
Location

Angela Yang
Sales Representative, ANCHOR NEW HOMES INC.
MORTGAGE INFO
ESTIMATED PAYMENT
Some information about this property - Grainger Loop

Book a Showing
Tour this home with Angela
I agree to receive marketing and customer service calls and text messages from Condomonk. Consent is not a condition of purchase. Msg/data rates may apply. Msg frequency varies. Reply STOP to unsubscribe. Privacy Policy & Terms of Service.












