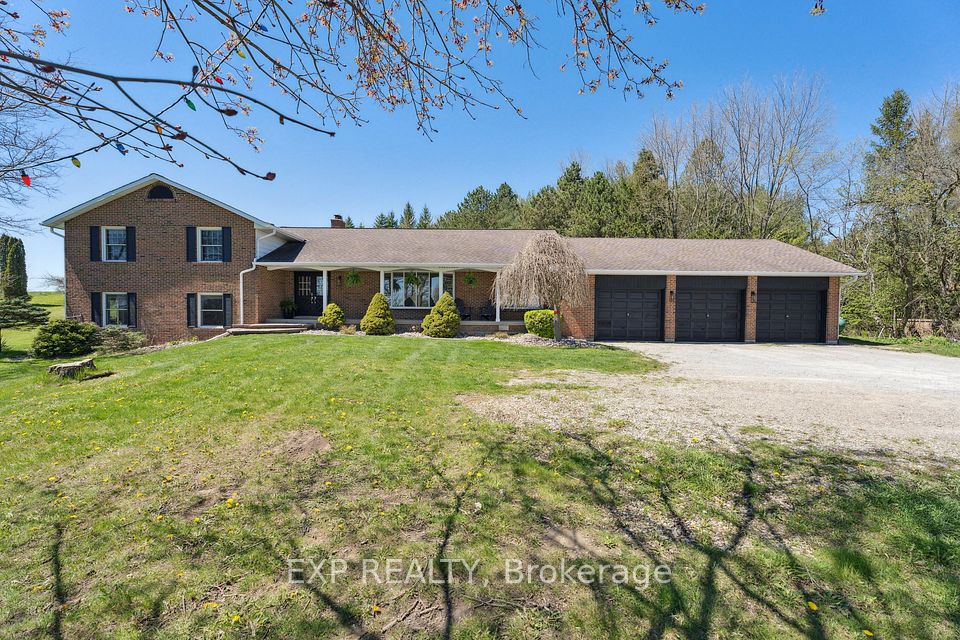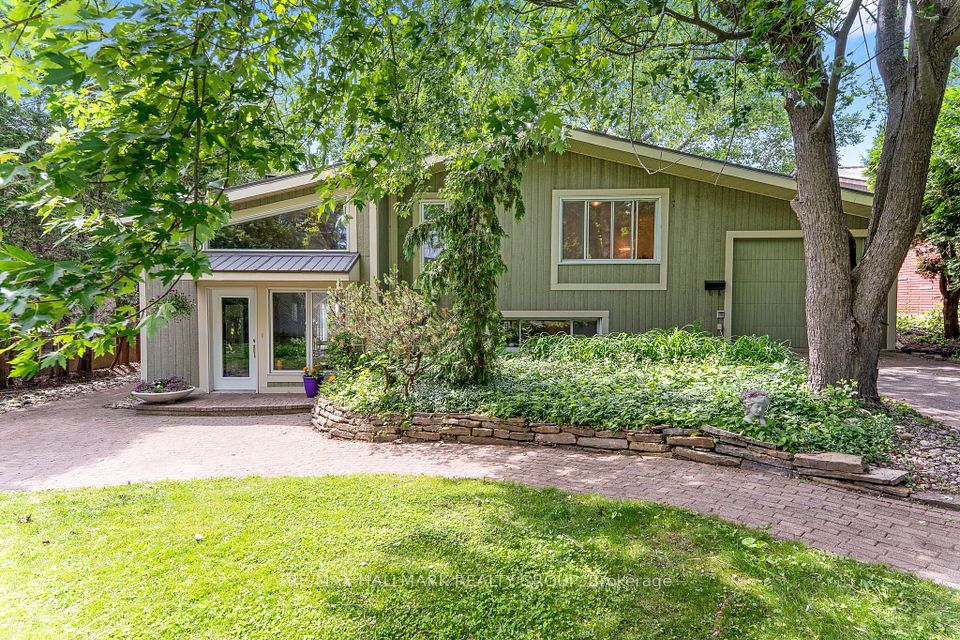$2,290,000
61 Whittaker Crescent, Toronto C15, ON M2K 1K9
Property Description
Property type
Detached
Lot size
N/A
Style
Backsplit 4
Approx. Area
2500-3000 Sqft
Room Information
| Room Type | Dimension (length x width) | Features | Level |
|---|---|---|---|
| Living Room | 8.15 x 5.44 m | Bay Window, Hardwood Floor, Pot Lights | Main |
| Dining Room | 5.49 x 3.68 m | Crown Moulding, Hardwood Floor, Pot Lights | Main |
| Kitchen | 6.12 x 2.95 m | Breakfast Area, Granite Counters, Stone Floor | Main |
| Primary Bedroom | 5.33 x 4.98 m | 4 Pc Ensuite, Hardwood Floor, Picture Window | Upper |
About 61 Whittaker Crescent
Elegant 4-Backsplit detached home in Prestigious Bayview Village. This beautifully maintained home, offering 2,522 sq. ft. above grade in the highly sought-after Bayview Village neighbourhood. This spacious home features stunning hardwood floors, crown molding, and pot lights throughout, creating a warm and inviting atmosphere. The bright and airy living and dining rooms are perfect for entertaining, highlighted by a large bay window that floods the space with natural light. The modern designer kitchen boasts stainless steel appliances, marble countertops, and a cozy breakfast area.The upper level features three generously sized bedrooms, including a primary suite with a private 4-piece ensuite. The ground floor offers two additional bedrooms with large windows and a family room with a walkout to the backyard, ideal for multi-generational living or hosting guests.The finished basement includes a laundry area, an extra kitchen, and direct access to the garage for added convenience
Home Overview
Last updated
9 hours ago
Virtual tour
None
Basement information
Finished with Walk-Out
Building size
--
Status
In-Active
Property sub type
Detached
Maintenance fee
$N/A
Year built
2024
Additional Details
Price Comparison
Location

Angela Yang
Sales Representative, ANCHOR NEW HOMES INC.
MORTGAGE INFO
ESTIMATED PAYMENT
Some information about this property - Whittaker Crescent

Book a Showing
Tour this home with Angela
I agree to receive marketing and customer service calls and text messages from Condomonk. Consent is not a condition of purchase. Msg/data rates may apply. Msg frequency varies. Reply STOP to unsubscribe. Privacy Policy & Terms of Service.






