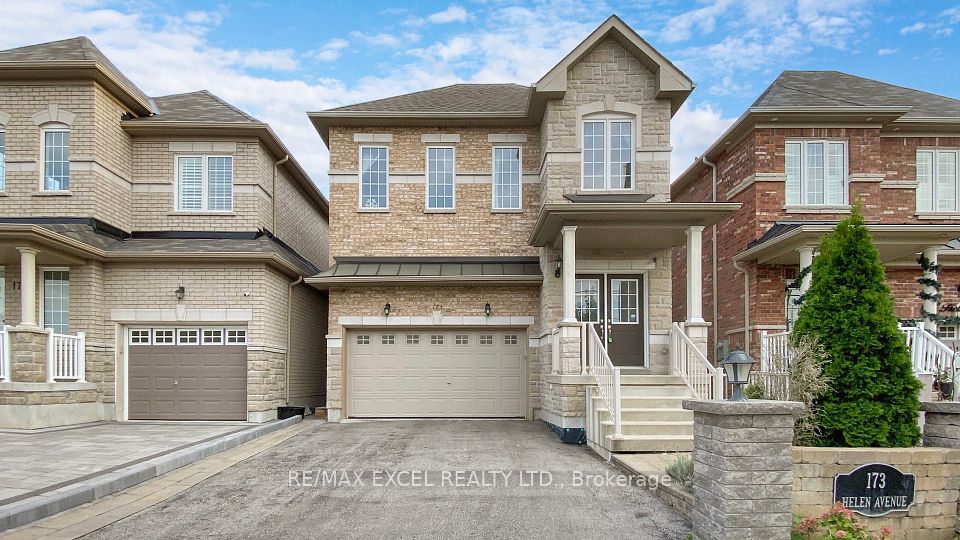$2,149,000
46 Philmori Boulevard, Pelham, ON L0S 1E5
Property Description
Property type
Detached
Lot size
N/A
Style
Bungaloft
Approx. Area
2000-2500 Sqft
Room Information
| Room Type | Dimension (length x width) | Features | Level |
|---|---|---|---|
| Kitchen | 7.79 x 3.96 m | Granite Counters | Main |
| Great Room | 4.57 x 7.92 m | Hardwood Floor | Main |
| Bedroom | 4.26 x 14.08 m | 4 Pc Ensuite, Walk-In Closet(s), Granite Counters | Main |
| Bathroom | 2.68 x 4.2 m | 3 Pc Bath, Granite Counters | Main |
About 46 Philmori Boulevard
Tucked back into one of Niagara's most prestigious neighbourhoods is this heart stoppingly beautiful stacked stone and stucco loft bungalow. Beautifully landscaped large property backing onto the Niagara Escarpment on the "Fonthill Kame" which is the highest point in the Niagara Region and overlooks the beautiful receding escarpment and surrounding area.3 beds up + 2 below grade. 4 baths. 3 door full sized 3 car garage. Main floor primary with extremely large walk in closet and primary ensuite including freestanding tub and walk-in shower as well as double sink vanity with granite countertop. Main floor laundry/mud room at garage entry.Large separated pantry beside the mudroom. Front foyer/bedroom at main entry. Large main floor bathroom with walk in shower and huge vanity with granite countertop. Gourmet kitchen with led showpiece top cabinets and massive prep/breakfast island with granite counters. Showpiece black walnut engineered hardwood flooring throughout the main floor with gorgeous tile in the kitchen and baths. Absolutely stunning oak staircase with full height newel posts and matching oak balusters, railings and steps lead to the private loft suite with large bedroom, full size 4 piece bathroom, and study/living area overlooking the main floor. Main floor deck walkout with beautiful direct views of the escarpment behind the home and amazing vantage point overlooking the receding valley all the way down to Lookout Point Golf and country Club. The lower level is at grade in rear with full size windows and basement walkout to covered patio and entertaining area. Lower level includes 2 large bedrooms plus a beautiful 3 piece bath and open entertainment area. Finishing off the lower level is the utility room with hot water on demand system, cold storage room, and separate storage room with sump as well as closets for linens and more storage. Basement professionally finished by the builder.
Home Overview
Last updated
9 hours ago
Virtual tour
None
Basement information
Finished with Walk-Out, Full
Building size
--
Status
In-Active
Property sub type
Detached
Maintenance fee
$N/A
Year built
2025
Additional Details
Price Comparison
Location

Angela Yang
Sales Representative, ANCHOR NEW HOMES INC.
MORTGAGE INFO
ESTIMATED PAYMENT
Some information about this property - Philmori Boulevard

Book a Showing
Tour this home with Angela
I agree to receive marketing and customer service calls and text messages from Condomonk. Consent is not a condition of purchase. Msg/data rates may apply. Msg frequency varies. Reply STOP to unsubscribe. Privacy Policy & Terms of Service.






