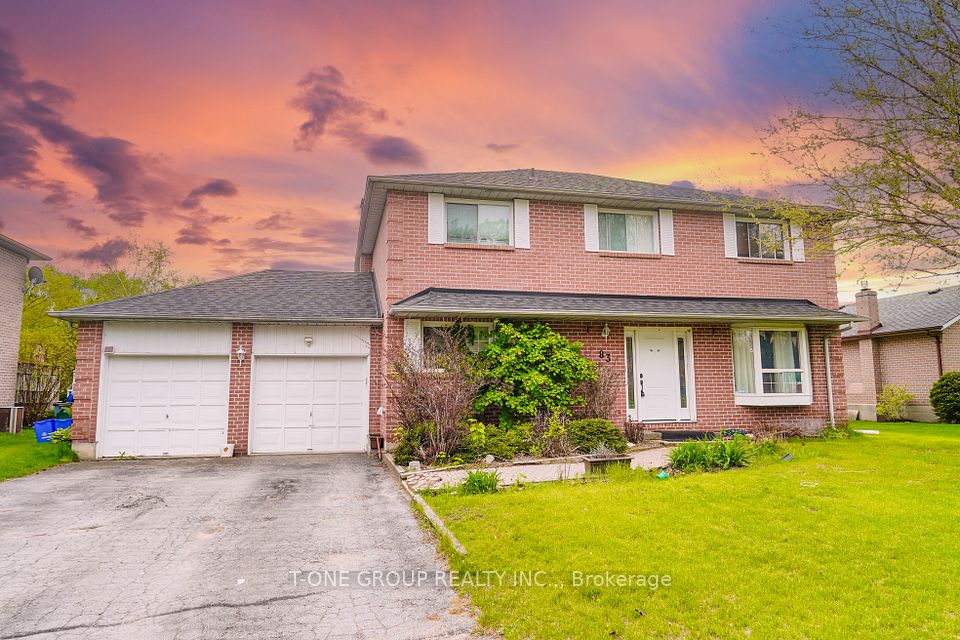$3,500
61 Lawrence D. Pridham Avenue, New Tecumseth, ON L9R 0X1
Property Description
Property type
Detached
Lot size
N/A
Style
2-Storey
Approx. Area
2500-3000 Sqft
Room Information
| Room Type | Dimension (length x width) | Features | Level |
|---|---|---|---|
| Office | 3.35 x 2.92 m | Hardwood Floor, Separate Room, Window | Main |
| Dining Room | 4.45 x 3.35 m | Hardwood Floor, Formal Rm, Window | Main |
| Kitchen | 4.6 x 5.6 m | Ceramic Floor, Centre Island, Open Concept | Main |
| Breakfast | 3.04 x 3.96 m | Family Size Kitchen, W/O To Yard, Open Concept | Main |
About 61 Lawrence D. Pridham Avenue
Brand New Never Lived In Primose Elevation A Model - 2880 Sq. Ft., 45 Ft. lot situated in a wonderful new Honey Hill community nestled between Hwy 50 & Hwy 27, north of Toronto. Great floor plan w/main floor office, ideal for work from home lifestyle. The main floor also features a formal dining room, large kitchen w/centre island overlooking the spacious family/great room w/gas fireplace. The laundry room is conveniently located on the main floor & has an access door into the garage. The upper level features a spacious primary bedroom w/his & hers walk-in closets and a 5 pc ensuite bathroom w/double sinks & a separate soaker tub & shower. Each additional bedroom has access to a bathroom and have plenty of closet space
Home Overview
Last updated
2 days ago
Virtual tour
None
Basement information
Unfinished
Building size
--
Status
In-Active
Property sub type
Detached
Maintenance fee
$N/A
Year built
--
Additional Details
Location
Walk Score for 61 Lawrence D. Pridham Avenue

Angela Yang
Sales Representative, ANCHOR NEW HOMES INC.
Some information about this property - Lawrence D. Pridham Avenue

Book a Showing
Tour this home with Angela
I agree to receive marketing and customer service calls and text messages from Condomonk. Consent is not a condition of purchase. Msg/data rates may apply. Msg frequency varies. Reply STOP to unsubscribe. Privacy Policy & Terms of Service.












