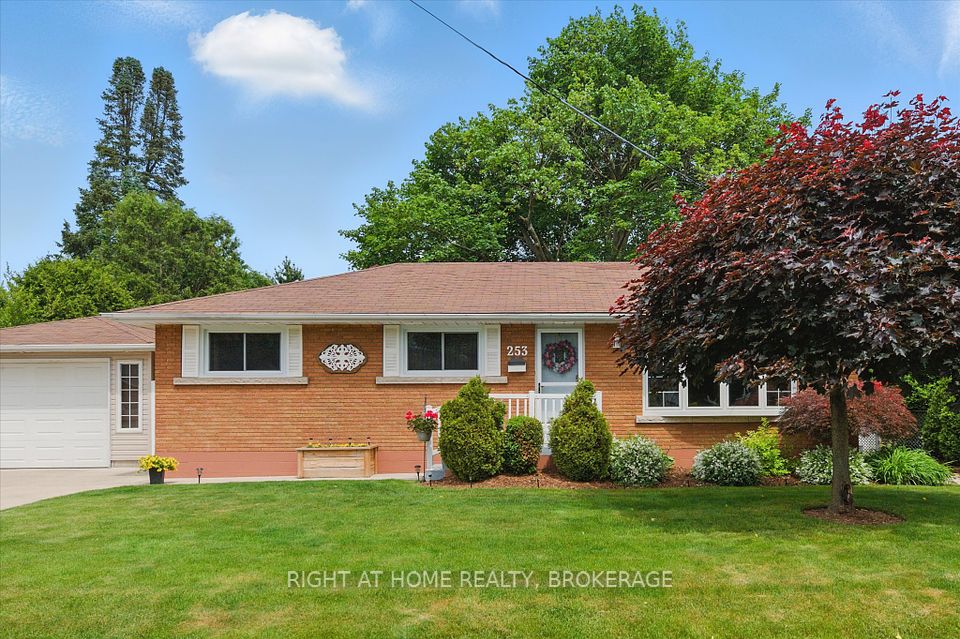$1,398,888
55 Lady Loretta Lane, Vaughan, ON L6A 4E9
Property Description
Property type
Detached
Lot size
N/A
Style
2-Storey
Approx. Area
1500-2000 Sqft
Room Information
| Room Type | Dimension (length x width) | Features | Level |
|---|---|---|---|
| Dining Room | 6.12 x 2.91 m | Hardwood Floor, Combined w/Living, Open Concept | Main |
| Kitchen | 4.27 x 2.3 m | Quartz Counter, Modern Kitchen, Renovated | Main |
| Family Room | 5.33 x 5.32 m | Hardwood Floor, Pot Lights, Open Concept | Main |
| Primary Bedroom | 6.75 x 3.5 m | Hardwood Floor, 5 Pc Ensuite, Walk-In Closet(s) | Second |
About 55 Lady Loretta Lane
Gorgeous 4-Bedroom Detached Home in Prestigious Upper Thornhill Estates! Featuring a custom gourmet kitchen with Miele & AEG appliances, quartz countertops and backsplash. Lots of upgrades in 2021-2022, Hardwood floors throughout, upgraded closet organizers, and granite countertops in all bathrooms. Convenient second-floor laundry, double door entry, and 9-ft smooth ceilings. Professionally finished basement with wet bar and 3-piece bathroom (Steam Shower Sauna). Beautifully landscaped backyard with interlock. Bright and spacious layout. No sidewalk! Steps to top-rated schools, parks, and Maple GO Station.
Home Overview
Last updated
1 day ago
Virtual tour
None
Basement information
Finished
Building size
--
Status
In-Active
Property sub type
Detached
Maintenance fee
$N/A
Year built
--
Additional Details
Price Comparison
Location

Angela Yang
Sales Representative, ANCHOR NEW HOMES INC.
MORTGAGE INFO
ESTIMATED PAYMENT
Some information about this property - Lady Loretta Lane

Book a Showing
Tour this home with Angela
I agree to receive marketing and customer service calls and text messages from Condomonk. Consent is not a condition of purchase. Msg/data rates may apply. Msg frequency varies. Reply STOP to unsubscribe. Privacy Policy & Terms of Service.












