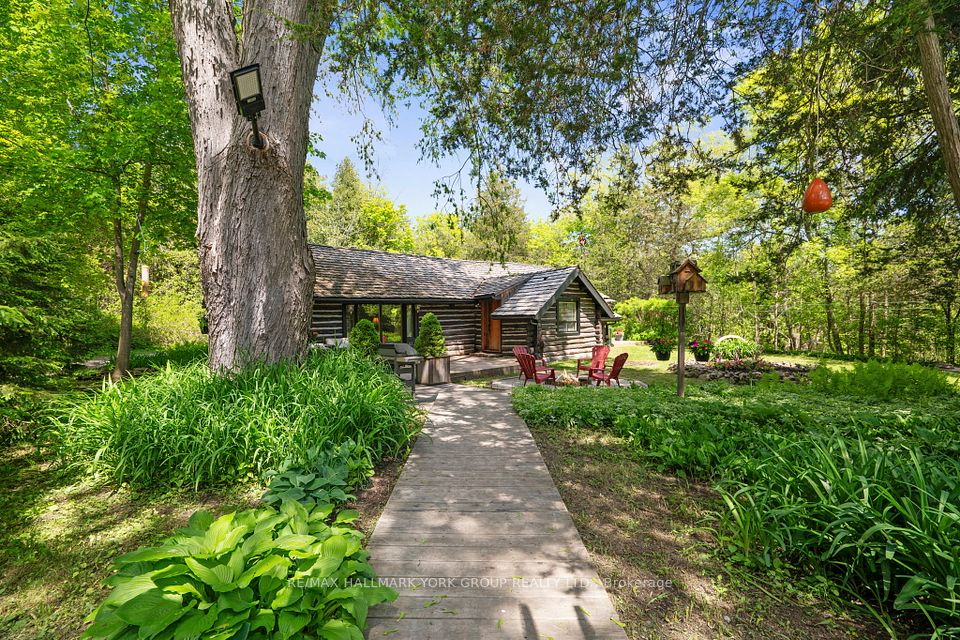$1,600,000
Last price change 3 hours ago
2231 Seventh Street, St. Catharines, ON L2R 6P7
Property Description
Property type
Detached
Lot size
< .50
Style
2-Storey
Approx. Area
2500-3000 Sqft
Room Information
| Room Type | Dimension (length x width) | Features | Level |
|---|---|---|---|
| Primary Bedroom | 5.435 x 4.441 m | N/A | Second |
| Bathroom | 4.41 x 2.211 m | 4 Pc Ensuite, Soaking Tub, Separate Shower | Second |
| Bedroom 2 | 4.271 x 3.334 m | Walk-In Closet(s) | Second |
| Bedroom 3 | 4.624 x 3.359 m | N/A | Second |
About 2231 Seventh Street
This breathtaking country retreat is just a three minute drive to the QEW, offering the perfect balance of rural tranquility & a convenient location. Nestled on a stunning property with beautiful vineyard views & no rear neighbours, this one-of-a-kind home delivers privacy, space, and year round beauty. Inside you'll find 4 spacious bedrooms & 4 bathrooms, including a primary suite complete with a walk-in closet & a beautiful ensuite. One of the bedrooms is situated above the attached garage, & includes its own separate entrance, & a dedicated split heating & air conditioning unit-ideal for guests or a private office. The main living room is bright & welcoming, with large east & west facing windows that flood the space with natural light throughout the day, along with a gas fireplace. Built in speakers throughout the house & outside. Downstairs, the thoughtfully finished basement, complete with heated floors, offers a rec room with a cozy woodstove & a family room, providing a versatile space. There is also a laundry room, 3 pc bath, & a large cold cellar. Car enthusiasts & hobbyists will appreciate the 2 separate double-car garages, both equipped with heated floors. The detached garage also features a convenient 2 pc washroom, a spacious insulated loft above for potential additional living space if finished, & thoughtful additions like a dog/chicken run and an attached little house with its own heater for chilly winter nights. Outdoors, the home continues to impress with a large front porch where you can watch the sunrise, a composite deck & hot tub ('23) with stunning vineyard views, an outdoor fireplace & a wood-fired pizza oven-perfect for entertaining. A peaceful fish pond sits adjacent to the patio, adding to the sense of serenity and charm. Whether you're enjoying a quiet morning coffee on the front porch, soaking in the hot tub under the stars, or sitting by the fire with your family & friends, this home offers a chance to enjoy country living at its finest.
Home Overview
Last updated
3 hours ago
Virtual tour
None
Basement information
Full, Finished
Building size
--
Status
In-Active
Property sub type
Detached
Maintenance fee
$N/A
Year built
2025
Additional Details
Price Comparison
Location

Angela Yang
Sales Representative, ANCHOR NEW HOMES INC.
MORTGAGE INFO
ESTIMATED PAYMENT
Some information about this property - Seventh Street

Book a Showing
Tour this home with Angela
I agree to receive marketing and customer service calls and text messages from Condomonk. Consent is not a condition of purchase. Msg/data rates may apply. Msg frequency varies. Reply STOP to unsubscribe. Privacy Policy & Terms of Service.












