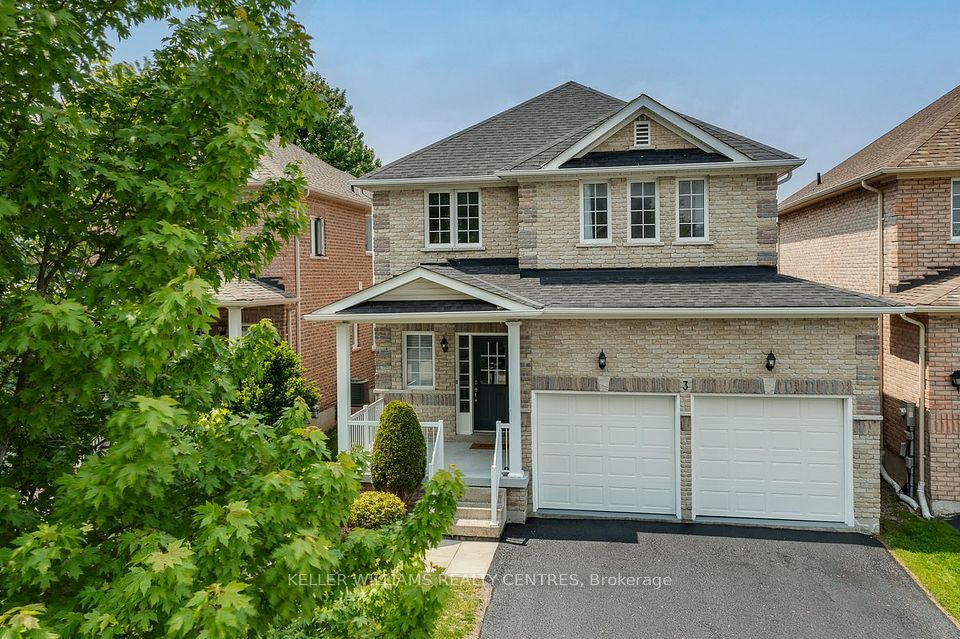$999,000
530 Fred Mclaren Boulevard, Markham, ON L6E 1N8
Property Description
Property type
Link
Lot size
N/A
Style
2-Storey
Approx. Area
1500-2000 Sqft
Room Information
| Room Type | Dimension (length x width) | Features | Level |
|---|---|---|---|
| Living Room | 5.52 x 3.2 m | Hardwood Floor, Combined w/Dining | Main |
| Dining Room | 5.52 x 3.2 m | Hardwood Floor, Combined w/Living | Main |
| Family Room | 4.48 x 3.41 m | Hardwood Floor | Main |
| Kitchen | 3.2 x 2.74 m | Ceramic Floor, Backsplash | Main |
About 530 Fred Mclaren Boulevard
Welcome to A Well Maintained Quality Home In Excellent Location! Linked by garage and Feel like a detached house! Move in condition and lots of upgrades. One of the largest Premium 29.5x105 lot with a large backyard. approx.1700 sqft+finished bsmt. 9 feet ceiling on main floor. Premium quality lights features. Upgraded high quality double entrance door and solid wood door for most bedrooms, bathrooms and bedroom closets. Open concept kitchen with Solid wood cabinet and central island with marble counter top. Oak iron stairs. Large prime bedroom with walk in closet. Glass shower and stand alone tub in prime bathroom. Fresh painted wall on both main and second floor. Picture windows from bedroom outlook park and rep maple trees in fall. beautiful garden with large deck and relaxed outdoor casual sofa set. Lot of perennial plants and flowers and interlocking on both front and back yard requires minimum maintenance. 5 minutes drive to MT Joy GO station. top school zones: Bur Oak SS. Furnace 2017, AC 2021, Roof 2019, Garage door 2019, HWT(leased)2020. Security camera , water softer and more.. Must See!
Home Overview
Last updated
43 minutes ago
Virtual tour
None
Basement information
Finished
Building size
--
Status
In-Active
Property sub type
Link
Maintenance fee
$N/A
Year built
--
Additional Details
Price Comparison
Location

Angela Yang
Sales Representative, ANCHOR NEW HOMES INC.
MORTGAGE INFO
ESTIMATED PAYMENT
Some information about this property - Fred Mclaren Boulevard

Book a Showing
Tour this home with Angela
I agree to receive marketing and customer service calls and text messages from Condomonk. Consent is not a condition of purchase. Msg/data rates may apply. Msg frequency varies. Reply STOP to unsubscribe. Privacy Policy & Terms of Service.












