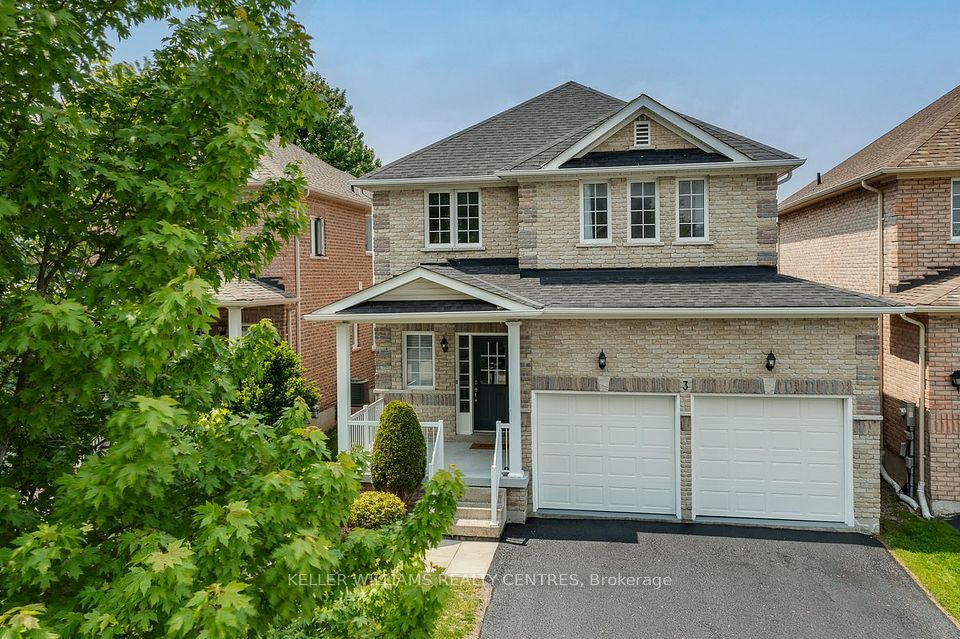$1,188,000
26 Ravengloss Drive, Markham, ON L3T 4C9
Property Description
Property type
Link
Lot size
N/A
Style
2-Storey
Approx. Area
1100-1500 Sqft
Room Information
| Room Type | Dimension (length x width) | Features | Level |
|---|---|---|---|
| Foyer | 2.46 x 2.21 m | Open Concept, Closet, Hardwood Floor | Main |
| Breakfast | 2.2 x 2.13 m | California Shutters, Pantry, Hardwood Floor | Main |
| Kitchen | 3.4 x 2.98 m | Family Size Kitchen, Modern Kitchen, Custom Counter | Main |
| Dining Room | 3.06 x 2.8 m | Crown Moulding, Hardwood Floor, W/O To Deck | Main |
About 26 Ravengloss Drive
Welcome To A Beautiful 4-Bedroom Detached Home In The Prestigious German Mills Community Of Thornhill - A Highly Sought-After, Family-Friendly Neighbourhood Surrounded By Top-Rated Schools, Scenic Parks, Ravine Trails, And Easy Access To Hwy 404, 407, GO Transit, YRT, And Major Shopping. This Well Maintained Home Features A Landscaped Front Yard With 4-Car Parking, And A Bright, Open Foyer. The Updated Kitchen Impresses With Tall White Cabinetry, Caesarstone Counters And Backsplash, Hardwood Flrs, Crown Moulding, Undermount Lighting, Soft-Close Pull-Out Drawers, S/S Appliances & A Sunny Eat-In Breakfast Area with California Shutters. The Formal Dining Room Opens To A Lush, Professionally Landscaped Backyard With A Beautiful Deck Surrounded By Flower Beds And Mature Greenery Perfect For Entertaining, Family Dinners, Or A Quiet Morning Coffee. The Spacious Family Room Features Crown Moulding, Hardwood Floors, And A Large Picture Window Overlooking The Tranquil Garden, Creating A Cozy Yet Elegant Space For Everyday Living. A Stylish Main Floor Powder Room Completes The Main Flr Living Space. Upstairs, Iron Pickets Lead To An Excellent 2nd Flr Layout With Generously Sized Bedrooms And Closets, Including the Primary With A Walk-In Closet! All Bedrooms Feature Ceiling Fans And Ample Natural Light, Providing Comfort And Space For A Growing Family. The Updated 4-Piece Bathroom Offers A Spa-Like Feel With A Modern Vanity And Glass-Enclosed Tub/Shower. The Separate Side Entrance Is Adjacent The Lovely And Spacious Finished Basement With Brand New Carpet, Offering A Versatile Layout That Includes A Bright Rec Room With Rich Wood Panel Accents That Add Warmth And Character, A Private Office Perfect For Working From Home, And A Laundry/Utility Room With Ample Storage, A Workbench & Tool Holder! Look No Further.
Home Overview
Last updated
18 hours ago
Virtual tour
None
Basement information
Finished
Building size
--
Status
In-Active
Property sub type
Link
Maintenance fee
$N/A
Year built
--
Additional Details
Price Comparison
Location

Angela Yang
Sales Representative, ANCHOR NEW HOMES INC.
MORTGAGE INFO
ESTIMATED PAYMENT
Some information about this property - Ravengloss Drive

Book a Showing
Tour this home with Angela
I agree to receive marketing and customer service calls and text messages from Condomonk. Consent is not a condition of purchase. Msg/data rates may apply. Msg frequency varies. Reply STOP to unsubscribe. Privacy Policy & Terms of Service.












