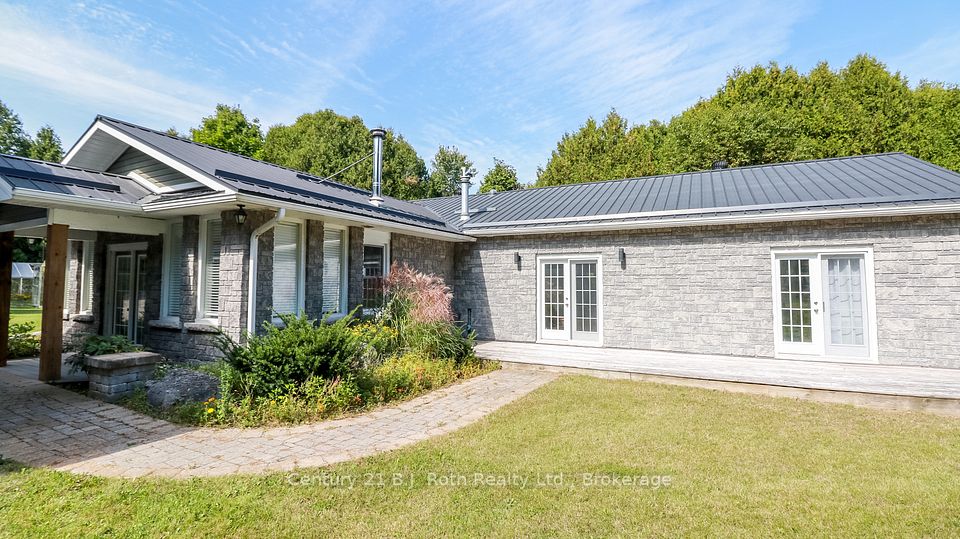$2,000,000
5133 PARKPLACE Circle, Mississauga, ON L5V 2M1
Property Description
Property type
Detached
Lot size
N/A
Style
2-Storey
Approx. Area
2500-3000 Sqft
Room Information
| Room Type | Dimension (length x width) | Features | Level |
|---|---|---|---|
| Living Room | 3.96 x 3.71 m | Vaulted Ceiling(s), Open Concept, Hardwood Floor | Ground |
| Dining Room | 3.66 x 3.71 m | Coffered Ceiling(s), Combined w/Living, Hardwood Floor | Ground |
| Family Room | 5.49 x 3.66 m | Gas Fireplace, Overlooks Backyard, Hardwood Floor | Ground |
| Den | 3.35 x 3.05 m | French Doors, Window, Hardwood Floor | Ground |
About 5133 PARKPLACE Circle
**Absolutely A Gem** Its Exceptional Value Deserves the Most Discerning Buyer to Appreciate: Thoughtfully Designed and Remodeled with Attention to Every Single Detail; Professionally Crafted with Un-compromised Quality; Artistically Decorated Beyond a Model Home; Mindfully Cared For by the Single Family for 18 Years; and the Vibe of Peace and Harmony Flows Through Inside and Outside. **Definitely a Home to be Proud of and Enjoy for Many Years** **Premium Location** Nestled in a Cul-De-Sec & Century City Park Steps Away; Miniutes to Hwys 403/401, Heartland, Square One, Schools, and All Other Amenities.
Home Overview
Last updated
6 hours ago
Virtual tour
None
Basement information
Finished with Walk-Out, Separate Entrance
Building size
--
Status
In-Active
Property sub type
Detached
Maintenance fee
$N/A
Year built
--
Additional Details
Price Comparison
Location

Angela Yang
Sales Representative, ANCHOR NEW HOMES INC.
MORTGAGE INFO
ESTIMATED PAYMENT
Some information about this property - PARKPLACE Circle

Book a Showing
Tour this home with Angela
I agree to receive marketing and customer service calls and text messages from Condomonk. Consent is not a condition of purchase. Msg/data rates may apply. Msg frequency varies. Reply STOP to unsubscribe. Privacy Policy & Terms of Service.






