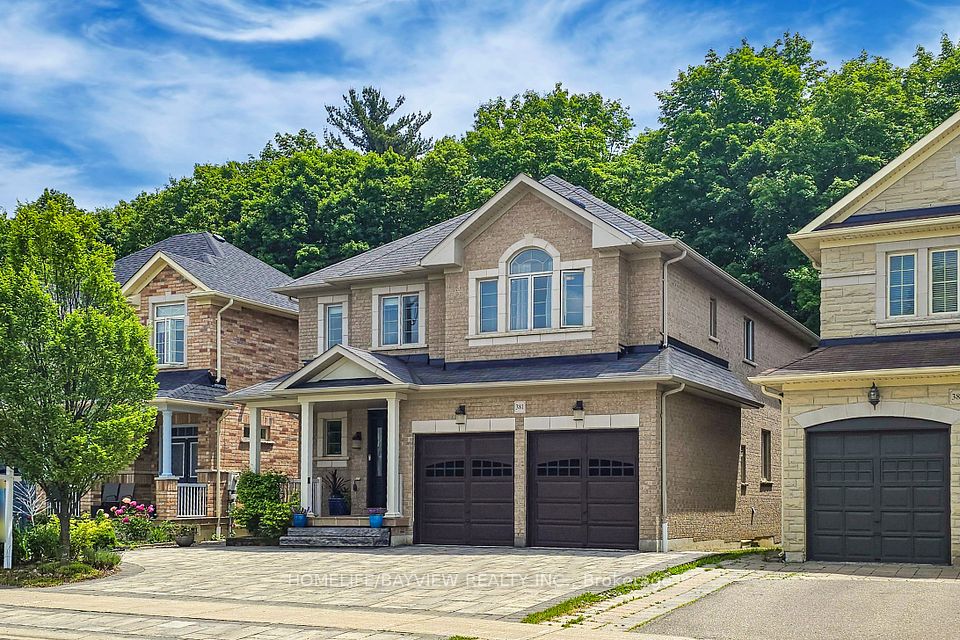$2,499,900
7B Maughan Crescent, Toronto E02, ON M4L 3E4
Property Description
Property type
Detached
Lot size
< .50
Style
2-Storey
Approx. Area
1500-2000 Sqft
Room Information
| Room Type | Dimension (length x width) | Features | Level |
|---|---|---|---|
| Kitchen | 4.37 x 2.76 m | Quartz Counter, B/I Appliances, Centre Island | Main |
| Family Room | 5.48 x 4.53 m | B/I Desk, Gas Fireplace, W/O To Balcony | Main |
| Primary Bedroom | 4.77 x 3.58 m | 5 Pc Ensuite, Walk-In Closet(s), Window Floor to Ceiling | Second |
| Bedroom 2 | 4.04 x 3.06 m | South View, 3 Pc Ensuite, Walk-In Closet(s) | Second |
About 7B Maughan Crescent
California dreamin'! Welcome to Beach House, a custom-built 3+1 bedroom home featured in Toronto Life and Designlines magazine. Nestled between the Beach and Leslieville communities, this exquisite home features a bright and airy coastal aesthetic, with a focus on quality finishes throughout.Greeted by a grand, 14-foot mahogany front door, the main floor provides a light-filled open-concept living space, perfect for entertaining. Enjoy expansive, floor-to-ceiling windows and eight skylights throughout this south-facing home. The sleek, minimalist kitchen serves as the heart and hub of the home, with custom millwork cabinetry, a nine-foot waterfall centre island, Miele appliances, a built-in coffee bar and work/computer nook. A 54 linear fireplace anchors the family room, which provides access to the balcony and overlooks the backyard.The spacious, tranquil primary suite includes a panelled feature wall, walk-in closet and a spa-inspired ensuite with heated floors and tree-top views. The second and third bedrooms enjoy their own ensuites and walk-in closets. With 11-foot ceilings, the impressive lower level includes a fourth bedroom, heated Spanish porcelain tiles, an entertainment area with a fireplace, a built-in snack/wet bar area, and a walkout to the back deck.Two-car parking with rough-in for heated driveway/front stairs, built-in garage equipped with EV charger, epoxy floor, and Wi-Fi-enabled door. Enjoy everything this community has to offer, including nearby parks, the lake and Boardwalk, transit, shops and restaurants on Queen Street. Schools in the area include Bowmore PS and Monarch Park.
Home Overview
Last updated
4 hours ago
Virtual tour
None
Basement information
Finished with Walk-Out, Finished
Building size
--
Status
In-Active
Property sub type
Detached
Maintenance fee
$N/A
Year built
--
Additional Details
Price Comparison
Location

Angela Yang
Sales Representative, ANCHOR NEW HOMES INC.
MORTGAGE INFO
ESTIMATED PAYMENT
Some information about this property - Maughan Crescent

Book a Showing
Tour this home with Angela
I agree to receive marketing and customer service calls and text messages from Condomonk. Consent is not a condition of purchase. Msg/data rates may apply. Msg frequency varies. Reply STOP to unsubscribe. Privacy Policy & Terms of Service.






