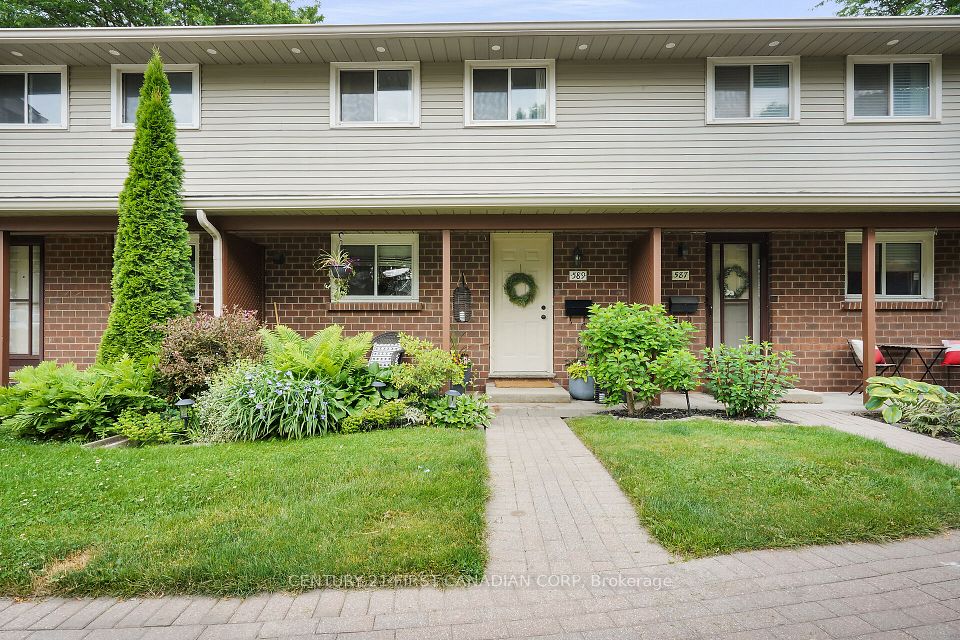$2,995
50 Morecambe Gate, Toronto E05, ON M1W 0A9
Property Description
Property type
Condo Townhouse
Lot size
N/A
Style
1 Storey/Apt
Approx. Area
1400-1599 Sqft
Room Information
| Room Type | Dimension (length x width) | Features | Level |
|---|---|---|---|
| Living Room | 5.8 x 3.5 m | Open Concept, Combined w/Dining | Main |
| Dining Room | 5.8 x 3.5 m | Vinyl Floor, Open Concept, Combined w/Living | Main |
| Kitchen | 2.5 x 2.2 m | Modern Kitchen, Stainless Steel Appl, Combined w/Dining | Main |
| Primary Bedroom | 3.2 x 3.2 m | West View, Walk-In Closet(s), Vinyl Floor | Main |
About 50 Morecambe Gate
New Condo Townhome Central Location. This Is A Unique Spacious One-Of-A- Kind Unit That's Combined with 2 Units. One Door Opens Onto Vic Pk Ave, One Suite Door Going Into The Backyard With Terrace. 2 Bedrooms each side With 2 Separate Living Room With Pocket Doors For Flex Use. 1400 SqFt. Parking And Locked Included. Quick Access To 401 and 401 Hwy. TTC Bus Stop By The Front Door. Close To Seneca College, Fairview Mall, Shops and Restaurants.
Home Overview
Last updated
4 hours ago
Virtual tour
None
Basement information
None
Building size
--
Status
In-Active
Property sub type
Condo Townhouse
Maintenance fee
$N/A
Year built
--
Additional Details
Location

Angela Yang
Sales Representative, ANCHOR NEW HOMES INC.
Some information about this property - Morecambe Gate

Book a Showing
Tour this home with Angela
I agree to receive marketing and customer service calls and text messages from Condomonk. Consent is not a condition of purchase. Msg/data rates may apply. Msg frequency varies. Reply STOP to unsubscribe. Privacy Policy & Terms of Service.












