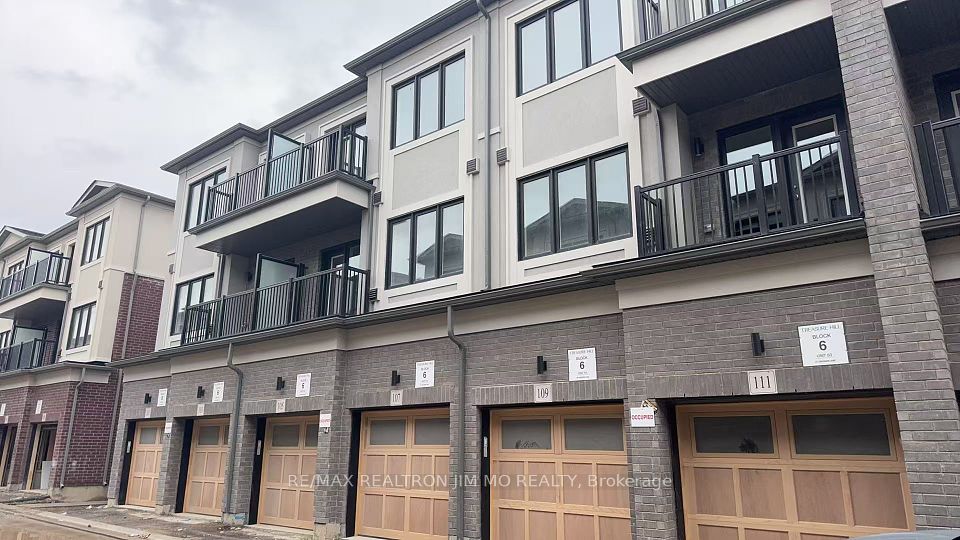$3,500
129 Tenth Street, Toronto W06, ON M8V 4C7
Property Description
Property type
Condo Townhouse
Lot size
N/A
Style
3-Storey
Approx. Area
1200-1399 Sqft
Room Information
| Room Type | Dimension (length x width) | Features | Level |
|---|---|---|---|
| Family Room | 3.05 x 3.32 m | Vinyl Floor, Window | Main |
| Kitchen | 3.05 x 2.95 m | Stainless Steel Appl, Centre Island, W/O To Balcony | Second |
| Living Room | 5.03 x 3.96 m | Combined w/Dining, Window | Second |
| Dining Room | 5.03 x 3.96 m | Combined w/Living | Second |
About 129 Tenth Street
Bright. Fresh. Steps From Lake Ontario! This Freshly Painted 3 Bedroom, 2 Bathroom Condo Townhome Offers Approximately 1,300 Sq Ft Of Functional Living Space With A Two Car Garage Parking. The Main Level Features A Spacious Family Room With Large Windows, Vinyl Plank Flooring, And In-Unit Laundry. The Second Level Boasts An Open Concept Kitchen With A Center Island, Breakfast Bar, Stainless Steel Appliances, And Walk-Out To A Private Balcony Where Bbqs Are Permitted. The Adjoining Living And Dining Area Is Filled With Natural Light And Ideal For Entertaining. Upstairs, You'll Find Three Comfortable Bedrooms And A Full 4 Pc Bathroom. Located Just Steps From Lake Ontario, Colonel Samuel Smith Park, And Waterfront Trails. Enjoy Easy Access To Sherway Gardens, Downtown Toronto, Highways 427 And 401, Pearson Airport, And The Kipling Transit Hub With TTC And GO Service For Fast, Convenient Commuting.
Home Overview
Last updated
13 hours ago
Virtual tour
None
Basement information
None
Building size
--
Status
In-Active
Property sub type
Condo Townhouse
Maintenance fee
$N/A
Year built
--
Additional Details
Location

Angela Yang
Sales Representative, ANCHOR NEW HOMES INC.
Some information about this property - Tenth Street

Book a Showing
Tour this home with Angela
I agree to receive marketing and customer service calls and text messages from Condomonk. Consent is not a condition of purchase. Msg/data rates may apply. Msg frequency varies. Reply STOP to unsubscribe. Privacy Policy & Terms of Service.












