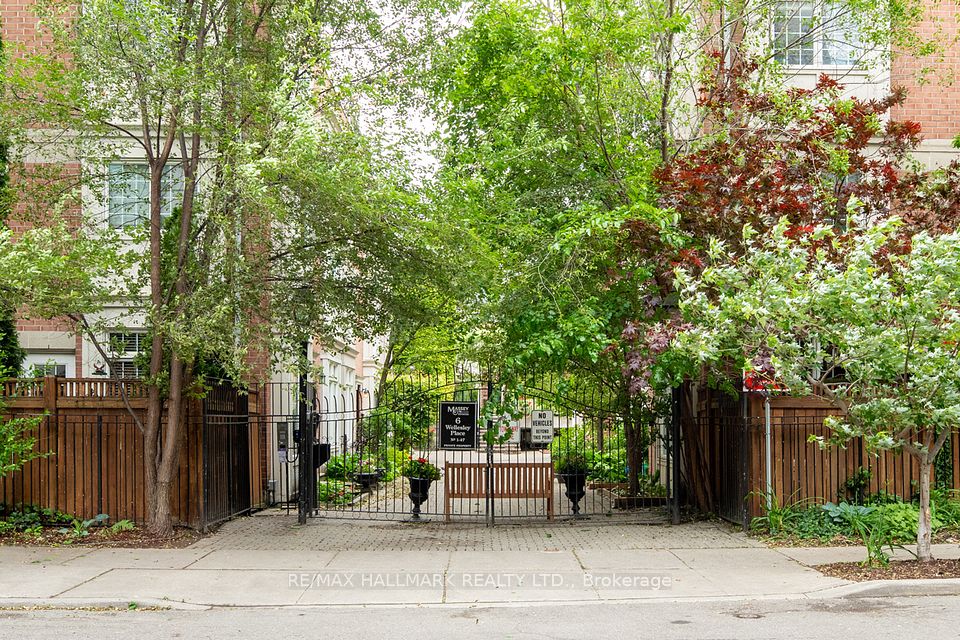$3,500
48 Lawton Boulevard, Toronto C02, ON M4V 1Z5
Property Description
Property type
Att/Row/Townhouse
Lot size
N/A
Style
Apartment
Approx. Area
700-1100 Sqft
Room Information
| Room Type | Dimension (length x width) | Features | Level |
|---|---|---|---|
| Living Room | 5.03 x 3.99 m | Renovated, Hardwood Floor, Combined w/Dining | Main |
| Dining Room | 5.03 x 3.99 m | Renovated, Hardwood Floor, Combined w/Living | Main |
| Kitchen | 5.49 x 3.99 m | Renovated, Hardwood Floor, Stainless Steel Appl | Main |
| Primary Bedroom | 4.24 x 3.44 m | Renovated, Hardwood Floor, B/I Closet | Main |
About 48 Lawton Boulevard
Charming and freshly renovated 3rd floor two-bedroom suite in the heart Of Deer Park! Two ample and equal-sized bedrooms w/ built-in closets. Gorgeous, renovated kitchen w/ Caesarstone counters, stainless steel appliances and large eat-in breakfast area. Spacious living & dining areas with re-buffed original hardwood flooring and fireplace. Antique charm throughout! Clean 4Pc renovated bathroom with tub! Ducted A/C! Freshly painted throughout! Walking distance to subway and countless amenities. Great community with top-notch schools and plenty of green space! Extremely quiet and well-managed family-run building. Don't miss out, these units don't last long! *** UNIT IS CURRENTLY UNDER HEAVY CONSTRUCTION **** Best to view suite 17 which has an almost identical layout with similar finishes. **Measurements are estimates and to be verified by Tenant and Tenant's agent**
Home Overview
Last updated
8 hours ago
Virtual tour
None
Basement information
None
Building size
--
Status
In-Active
Property sub type
Att/Row/Townhouse
Maintenance fee
$N/A
Year built
--
Additional Details
Location

Angela Yang
Sales Representative, ANCHOR NEW HOMES INC.
Some information about this property - Lawton Boulevard

Book a Showing
Tour this home with Angela
I agree to receive marketing and customer service calls and text messages from Condomonk. Consent is not a condition of purchase. Msg/data rates may apply. Msg frequency varies. Reply STOP to unsubscribe. Privacy Policy & Terms of Service.






