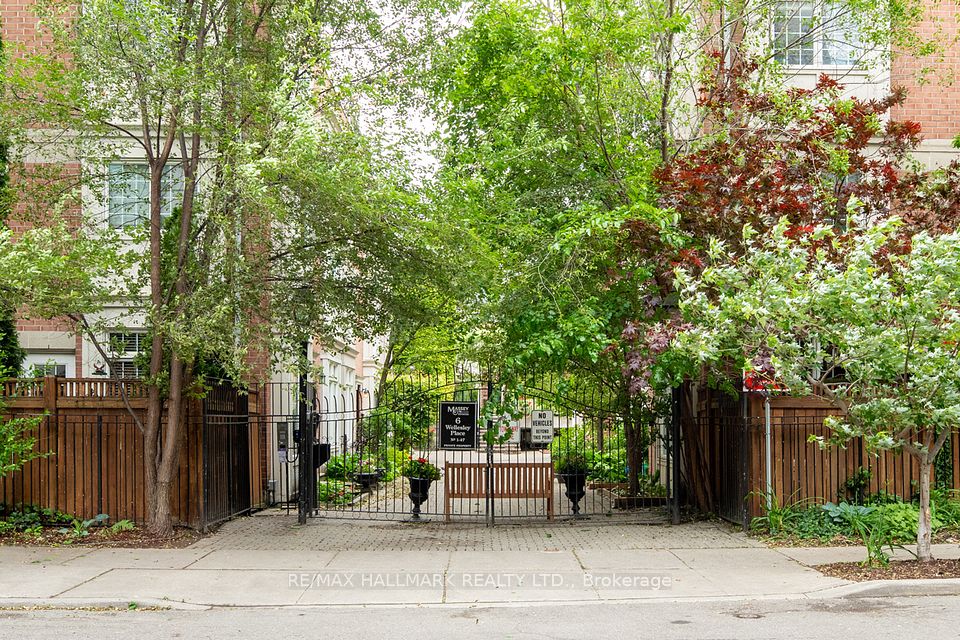$2,150
5622 Lucy Drive, Mississauga, ON L5M 0V6
Property Description
Property type
Att/Row/Townhouse
Lot size
< .50
Style
2-Storey
Approx. Area
700-1100 Sqft
Room Information
| Room Type | Dimension (length x width) | Features | Level |
|---|---|---|---|
| Living Room | 6 x 4.6 m | Tile Floor, Combined w/Kitchen, Pot Lights | Basement |
| Kitchen | 6 x 4.6 m | Tile Floor, Combined w/Living, Stainless Steel Appl | Basement |
| Primary Bedroom | 6.1 x 2.74 m | N/A | Basement |
| Bedroom | 6.2 x 3 m | Laminate, 3 Pc Bath, B/I Closet | Basement |
About 5622 Lucy Drive
Two bedrooms with two bathrooms, legal basement apartment with separate entrance at Churchill Meadows home in a fantastic location! Corner end unit with easy access to main road. Close to Hwy 403, Hwy 401, GO Stations, high ranked schools. Absolutely great neighbourhood. Quiet residential street, close to schools, minutes to Erin Mills Centre, shopping, public transport, highways. Tenant Must Provide Tenant Liability Insurance , Rental Application, Proof Of Income, And All necessary Documents. Tenant pay 30 % off All utilities.
Home Overview
Last updated
8 hours ago
Virtual tour
None
Basement information
Separate Entrance, Finished
Building size
--
Status
In-Active
Property sub type
Att/Row/Townhouse
Maintenance fee
$N/A
Year built
--
Additional Details
Location

Angela Yang
Sales Representative, ANCHOR NEW HOMES INC.
Some information about this property - Lucy Drive

Book a Showing
Tour this home with Angela
I agree to receive marketing and customer service calls and text messages from Condomonk. Consent is not a condition of purchase. Msg/data rates may apply. Msg frequency varies. Reply STOP to unsubscribe. Privacy Policy & Terms of Service.






