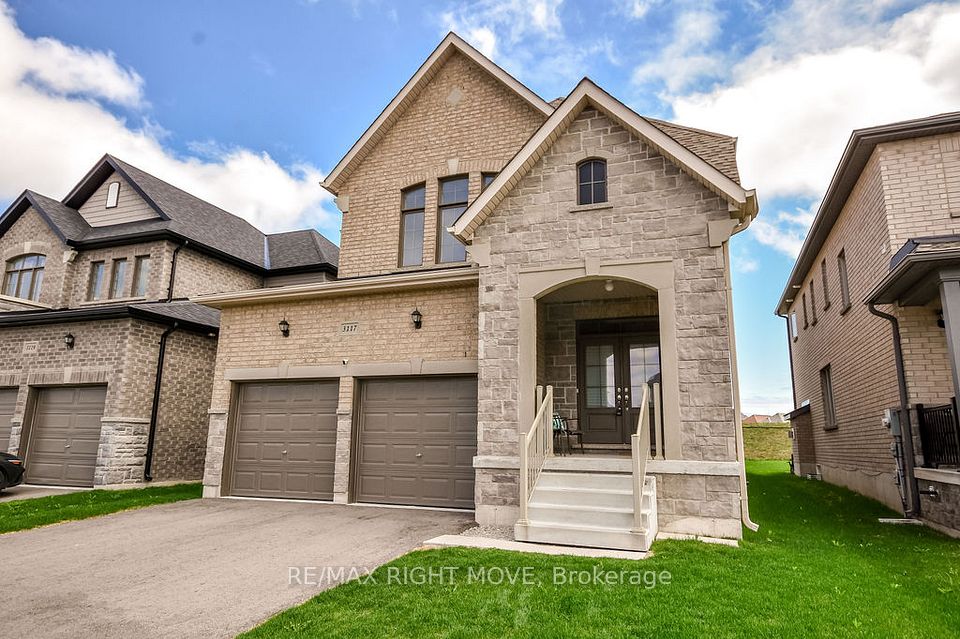$1,025,000
48 Dehaviland Crescent, Brampton, ON L6X 0M9
Property Description
Property type
Detached
Lot size
N/A
Style
2-Storey
Approx. Area
1500-2000 Sqft
Room Information
| Room Type | Dimension (length x width) | Features | Level |
|---|---|---|---|
| Living Room | 4.12 x 3.96 m | Window, Laminate, Open Concept | Main |
| Dining Room | 4.27 x 3.52 m | Combined w/Family, Ceramic Floor | Main |
| Family Room | 4.27 x 3.51 m | Combined w/Dining, Laminate, Fireplace | Main |
| Kitchen | 4.27 x 3.51 m | Combined w/Dining, Ceramic Floor | Main |
About 48 Dehaviland Crescent
Step into this charming Mattamy-built 3+1 bedroom detached home located in the desirable Credit Valley area. The open concept main floor is bright, airy, and perfect for entertaining or relaxing with family. Home has new laminate flooring. Upstairs, a handy second-level laundry room makes chores easier. Oak staircase leads to convenient computer nook for work or study. Then to a spacious primary bedroom eaturing a walk-in closet and a 4-piece ensuite with corner tub. The two other bedrooms are sized generously and with windows offering plenty of natural light. The professionally finished basement is open concept, comes with another room, and has a rough-in 3-piece bathroom. Extra feature, no sidewalk. You'll love its convenient location to parks, school, plazas, and transit.
Home Overview
Last updated
8 hours ago
Virtual tour
None
Basement information
Finished
Building size
--
Status
In-Active
Property sub type
Detached
Maintenance fee
$N/A
Year built
--
Additional Details
Price Comparison
Location

Angela Yang
Sales Representative, ANCHOR NEW HOMES INC.
MORTGAGE INFO
ESTIMATED PAYMENT
Some information about this property - Dehaviland Crescent

Book a Showing
Tour this home with Angela
I agree to receive marketing and customer service calls and text messages from Condomonk. Consent is not a condition of purchase. Msg/data rates may apply. Msg frequency varies. Reply STOP to unsubscribe. Privacy Policy & Terms of Service.












