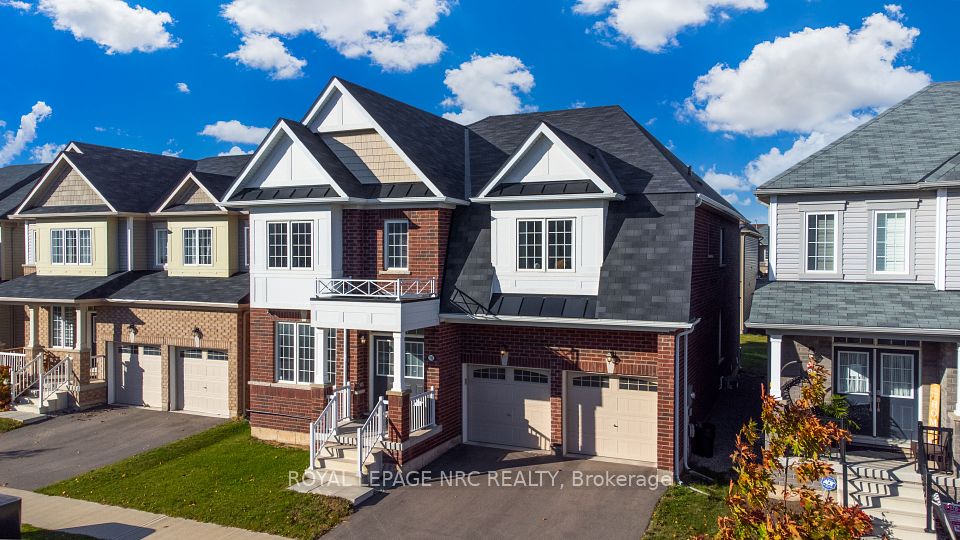$1,445,000
11 Grapevine Drive, Vaughan, ON L4H 2W3
Property Description
Property type
Detached
Lot size
N/A
Style
2-Storey
Approx. Area
1500-2000 Sqft
Room Information
| Room Type | Dimension (length x width) | Features | Level |
|---|---|---|---|
| Dining Room | 4.02 x 2.9 m | Hardwood Floor, Large Window | Main |
| Family Room | 4.42 x 3.66 m | Gas Fireplace, Hardwood Floor, Large Window | Main |
| Kitchen | 4.92 x 4.3 m | Centre Island, Stainless Steel Appl, Quartz Counter | Main |
| Breakfast | 4.92 x 4.3 m | Combined w/Kitchen, Overlooks Backyard, W/O To Yard | Main |
About 11 Grapevine Drive
This meticulously maintained 4 Bed, 4 Bath home on a premium 61 ft. lot in Vellore Village is move in ready! The professionally landscaped exterior greets you. 9 ft. ceilings and oversize windows make for a bright, open and functional main floor. Gather with your family and friends in the formal dining room. Prepare meals in the renovated kitchen with stainless steel appliances, quartz counters and solid quartz backsplash. Have a quick bite at the centre island or savour a cup of coffee in the breakfast area overlooking your low maintenance backyard. The family room features a gas fireplace for cozy winter evenings. Double doors welcome you to the large primary bedroom that features a renovated 4-piece ensuite including a freestanding tub that provides an immersive experience to soak away stress. A double closet and walk in closet provide ample storage. Three additional well sized bedrooms with closets and California shutters offer flexibility. The finished basement can be tailored to a variety of lifestyle spaces - recreation room, theatre room, home gym or a play space for children. A 3-piece bathroom, separate laundry room, storage and cold cellar add convenience and versatility. Walk out from your kitchen to a private fenced backyard oasis complete with cabana. Ideal for entertaining and dining "al fresco." Convenient gas line for BBQ. Extras include a fully insulated garage with side door to backyard. Close to a variety of schools (Public, Catholic, French including highly ranked Tommy Douglas Secondary and Vellore Woods P.S), Walking distance to parks, groceries, banking, restaurants, Walmart, Goodlife Fitness and many other amenities. Easy access to Highway 400, Cortelucci Hospital, Canada's Wonderland
Home Overview
Last updated
3 hours ago
Virtual tour
None
Basement information
Finished
Building size
--
Status
In-Active
Property sub type
Detached
Maintenance fee
$N/A
Year built
--
Additional Details
Price Comparison
Location

Angela Yang
Sales Representative, ANCHOR NEW HOMES INC.
MORTGAGE INFO
ESTIMATED PAYMENT
Some information about this property - Grapevine Drive

Book a Showing
Tour this home with Angela
I agree to receive marketing and customer service calls and text messages from Condomonk. Consent is not a condition of purchase. Msg/data rates may apply. Msg frequency varies. Reply STOP to unsubscribe. Privacy Policy & Terms of Service.












