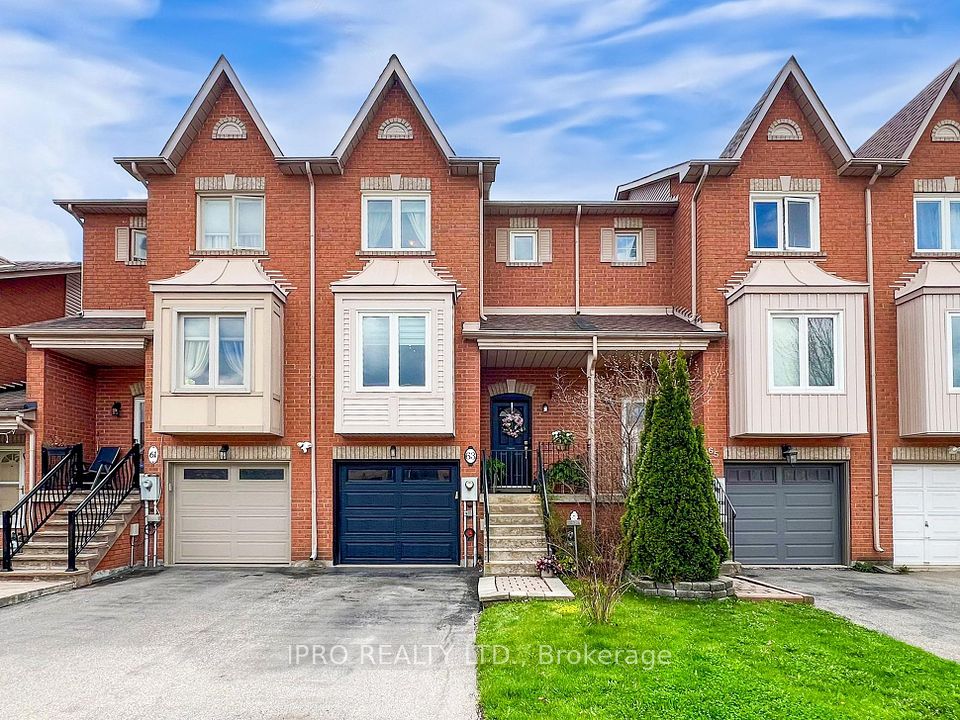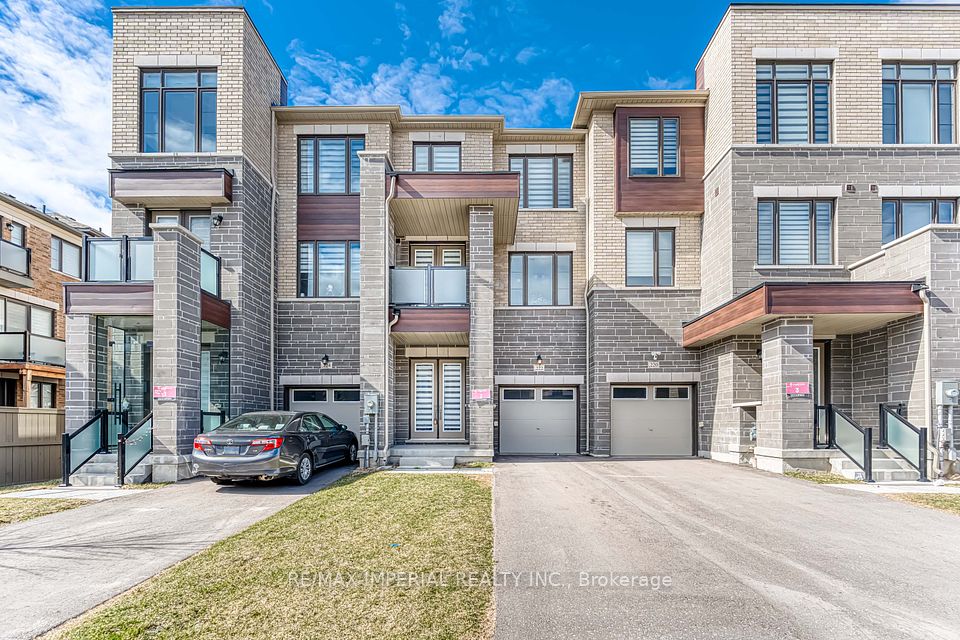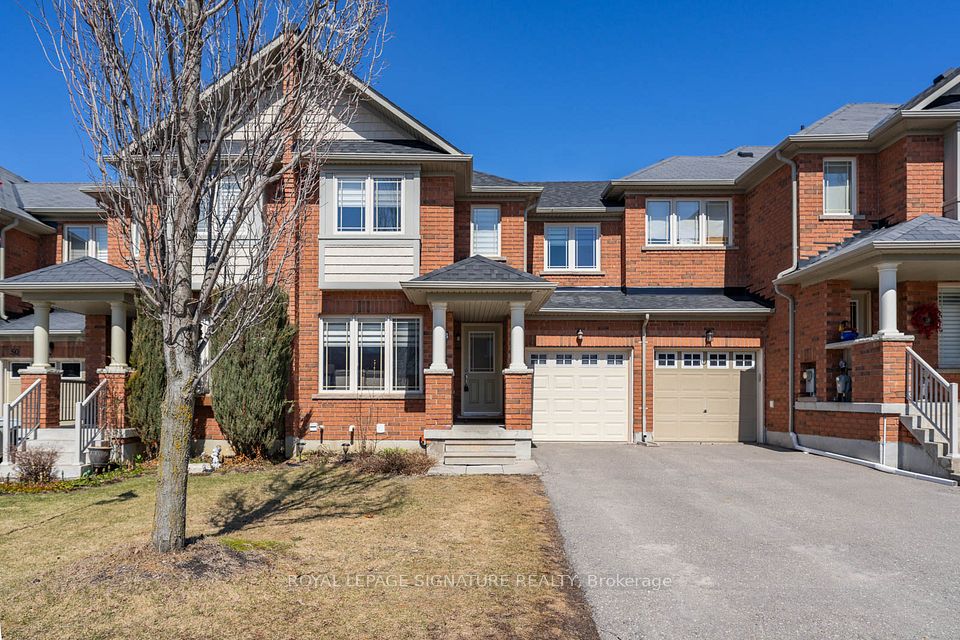$949,900
464 Dalmuir Mews, Mississauga, ON L4Z 3W2
Property Description
Property type
Att/Row/Townhouse
Lot size
N/A
Style
2-Storey
Approx. Area
1500-2000 Sqft
Room Information
| Room Type | Dimension (length x width) | Features | Level |
|---|---|---|---|
| Kitchen | 3.05 x 2.74 m | Modern Kitchen, Open Concept, W/O To Patio | Main |
| Living Room | 5.91 x 4.57 m | Open Concept, Hardwood Floor, Pot Lights | Main |
| Dining Room | 5.91 x 4.57 m | Open Concept, Hardwood Floor, Gas Fireplace | Main |
| Family Room | 4.88 x 3.05 m | Open Concept, Hardwood Floor, Pot Lights | Main |
About 464 Dalmuir Mews
Stunning open-concept freehold townhome built by Fernbrook with bright, modern finishes & a completely carpet-free interior. Hardwood floors run throughout the main & upper floor. This home is only attached at the garage on one side with alleyway separation, giving it the feel of a semi-detached. Yet it offers a layout & sense of space typically larger than many semis in the area thanks to its rare open-concept design. The floor plan is the Inverness model offering 1,720 sq.ft. not including the basement.Step into an enclosed front porch with storm door before entering the home through the front door into a spacious foyer with elegant pillars, welcoming you to the main level, which showcases a modern, spacious kitchen renovated in 2014 with a large granite island, contemporary cabinetry & plenty of storage, opening seamlessly to the dining & living areas. An electric/gas fireplace in the dining/kitchen area adds warmth & ambiance. A walk-out from the kitchen leads to a beautifully landscaped rear yarda private retreat that feels like your own botanical garden, perfect for outdoor dining & relaxing.Upstairs, the expansive primary bedroom impresses with a large walk-in closet & a spa-like renovated 6-piece ensuite (2016) featuring dual sinks, a soaker tub & a glass-enclosed shower. The second & third bedrooms are generously sized & feature large closets, offering excellent storage & versatility. Convenient upper-floor laundry adds everyday practicality.Additional updates include roof (2013), windows & patio door (2013), A/C & HVAC (2018), upper-floor toilets (2025) & new garage door with opener (2024) for peace of mind.Outside, enjoy landscaped gardens & a driveway that accommodates parking for up to 4 carsa rare convenience.Set on a quiet cul-de-sac street steps to a golf course, close to numerous elementary & middle schools, parks, trails, Heartland Town Centre, Highland Farms & transit.
Home Overview
Last updated
3 hours ago
Virtual tour
None
Basement information
Finished
Building size
--
Status
In-Active
Property sub type
Att/Row/Townhouse
Maintenance fee
$N/A
Year built
2025
Additional Details
Price Comparison
Location

Angela Yang
Sales Representative, ANCHOR NEW HOMES INC.
MORTGAGE INFO
ESTIMATED PAYMENT
Some information about this property - Dalmuir Mews

Book a Showing
Tour this home with Angela
I agree to receive marketing and customer service calls and text messages from Condomonk. Consent is not a condition of purchase. Msg/data rates may apply. Msg frequency varies. Reply STOP to unsubscribe. Privacy Policy & Terms of Service.












