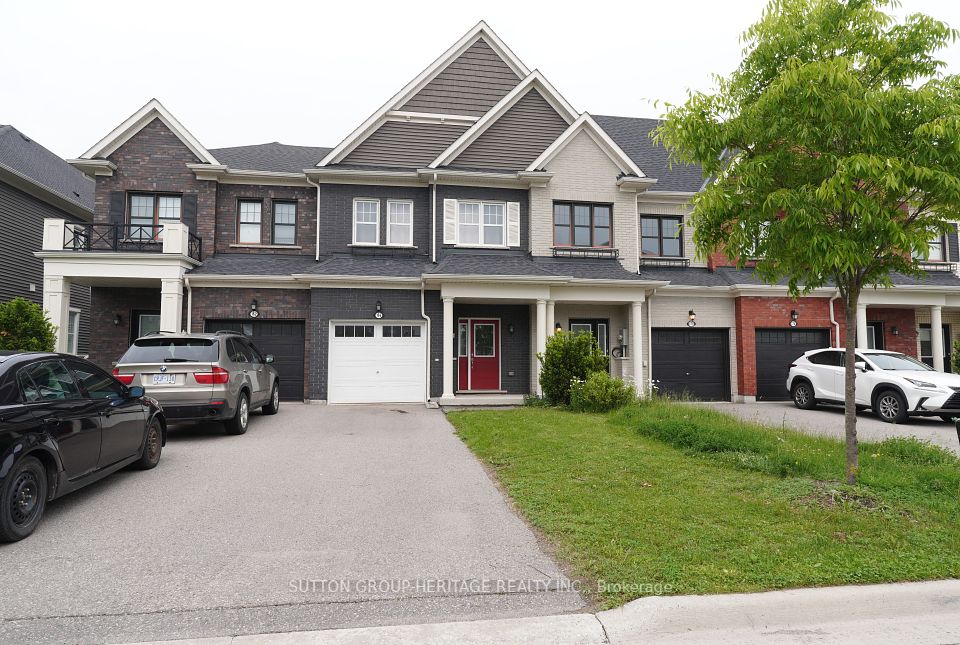$1,029,000
48 Sequin Drive, Richmond Hill, ON L4E 0J2
Property Description
Property type
Att/Row/Townhouse
Lot size
N/A
Style
2-Storey
Approx. Area
1100-1500 Sqft
Room Information
| Room Type | Dimension (length x width) | Features | Level |
|---|---|---|---|
| Living Room | 3.64 x 2.78 m | Hardwood Floor, Large Window | Main |
| Dining Room | 2.21 x 2.78 m | Hardwood Floor, Combined w/Living, Large Window | Main |
| Kitchen | 3.35 x 2.45 m | Tile Floor, Quartz Counter | Main |
| Breakfast | 3.02 x 3.32 m | Tile Floor, W/O To Deck | Main |
About 48 Sequin Drive
Not just the name that shines! Wait 'til you see the inside. Modern Living Meets Natural Beauty in Jefferson. Nestled near Bathurst Glen Golf Course, Summit Golf and Country Club, & Oakridge's Conservation Area, this 3-bed, 4-bath freehold townhouse blends style and convenience. Enjoy a bright U-shaped kitchen , open living space, and a FINISHED BASEMENT with a 4-PIECE BATH! The primary suite boasts a private ensuite and walk-in closet, while the built-in garage with inside access , private driveway, and backyard deck with natural gas hook-up add comfort. Recent updates include new roof , insulated garage door, and custom blinds. Steps to parks, schools, and shops. This one you don't want to miss! ACCEPTING OFFERS ANYTIME. *Great home inspection available on request*
Home Overview
Last updated
10 hours ago
Virtual tour
None
Basement information
Finished
Building size
--
Status
In-Active
Property sub type
Att/Row/Townhouse
Maintenance fee
$N/A
Year built
--
Additional Details
Price Comparison
Location

Angela Yang
Sales Representative, ANCHOR NEW HOMES INC.
MORTGAGE INFO
ESTIMATED PAYMENT
Some information about this property - Sequin Drive

Book a Showing
Tour this home with Angela
I agree to receive marketing and customer service calls and text messages from Condomonk. Consent is not a condition of purchase. Msg/data rates may apply. Msg frequency varies. Reply STOP to unsubscribe. Privacy Policy & Terms of Service.












