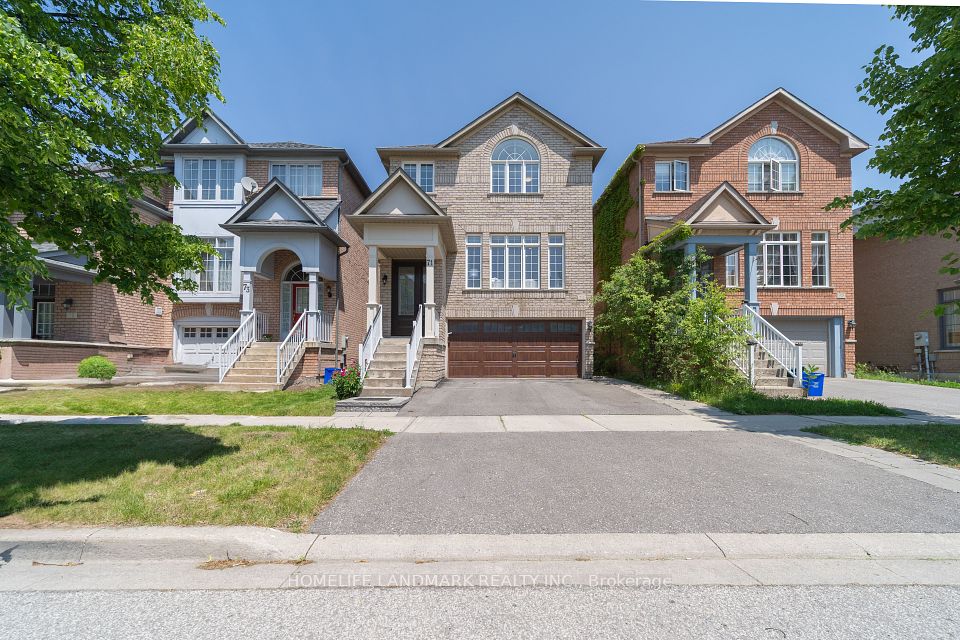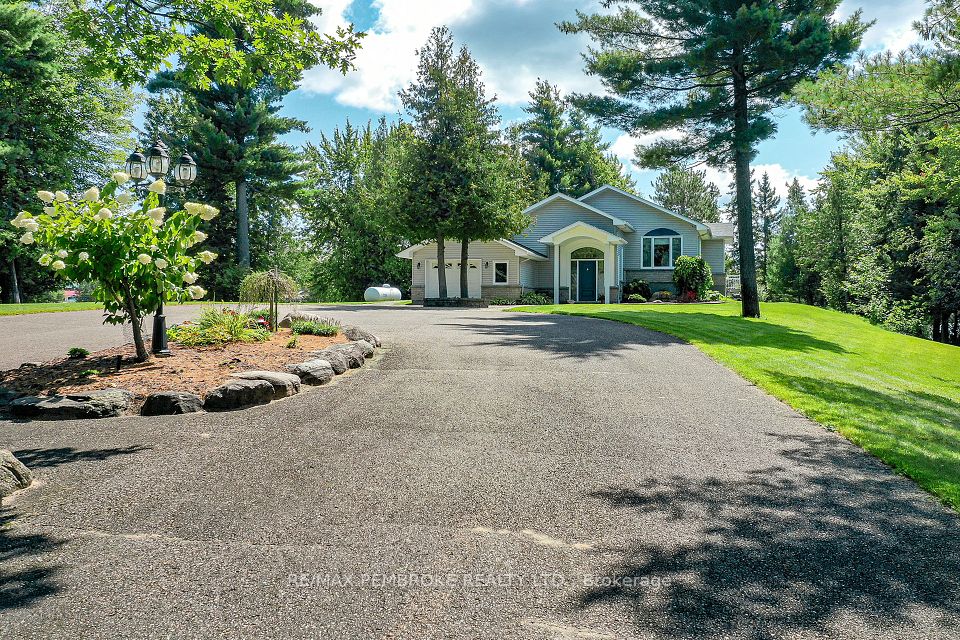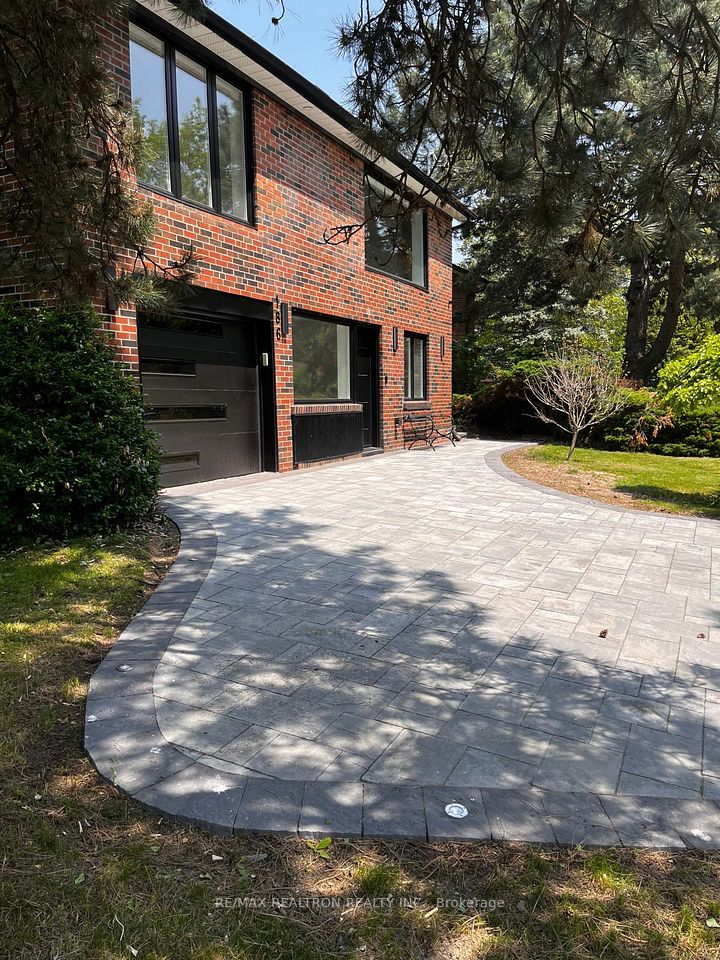$1,890,000
42 Highgate Road, Toronto W08, ON M8X 2B3
Property Description
Property type
Detached
Lot size
N/A
Style
2-Storey
Approx. Area
1100-1500 Sqft
About 42 Highgate Road
Incredible opportunity to build your dream home in the prestigious Kingsway neighborhood! This property comes with fully approved and paid-for building permits and architectural plans by award-winning Sakora Design, ready for immediate construction. Designed with over 5,000 sq. ft. of luxurious living space in one of the widest lot in the neighborhood, the home features 4+2 bedrooms, each with its own private ensuite, ensuring maximum comfort and privacy. The thoughtfully crafted layout boasts high ceilings throughout , 11 ft on the main floor, 9 ft on the second, and a 10 ft basement with a large walk-up, creating a bright and open lower level that's perfect for entertaining. The home includes formal living and dining areas, a stylish open-concept kitchen with a separate spice kitchen, and floor-to-ceiling windows and skylights that fill the space with natural light. A covered patio extends your living space outdoors, ideal for relaxing or hosting guests, overlooking a pool-sized backyard. A skilled custom builder and top-tier architect have spent nearly a year perfecting the vision, all the hard work has been done. Steps from Royal York Station, Bloor Street shops and restaurants, and in the coveted Lambton Kingsway JMS and Our Lady of Sorrows school districts. Enjoy the best of The Kingsway lifestyle, with top golf courses, beautiful green space, and easy access to downtown and major highways.
Home Overview
Last updated
10 hours ago
Virtual tour
None
Basement information
Full
Building size
--
Status
In-Active
Property sub type
Detached
Maintenance fee
$N/A
Year built
--
Additional Details
Price Comparison
Location

Angela Yang
Sales Representative, ANCHOR NEW HOMES INC.
MORTGAGE INFO
ESTIMATED PAYMENT
Some information about this property - Highgate Road

Book a Showing
Tour this home with Angela
I agree to receive marketing and customer service calls and text messages from Condomonk. Consent is not a condition of purchase. Msg/data rates may apply. Msg frequency varies. Reply STOP to unsubscribe. Privacy Policy & Terms of Service.











