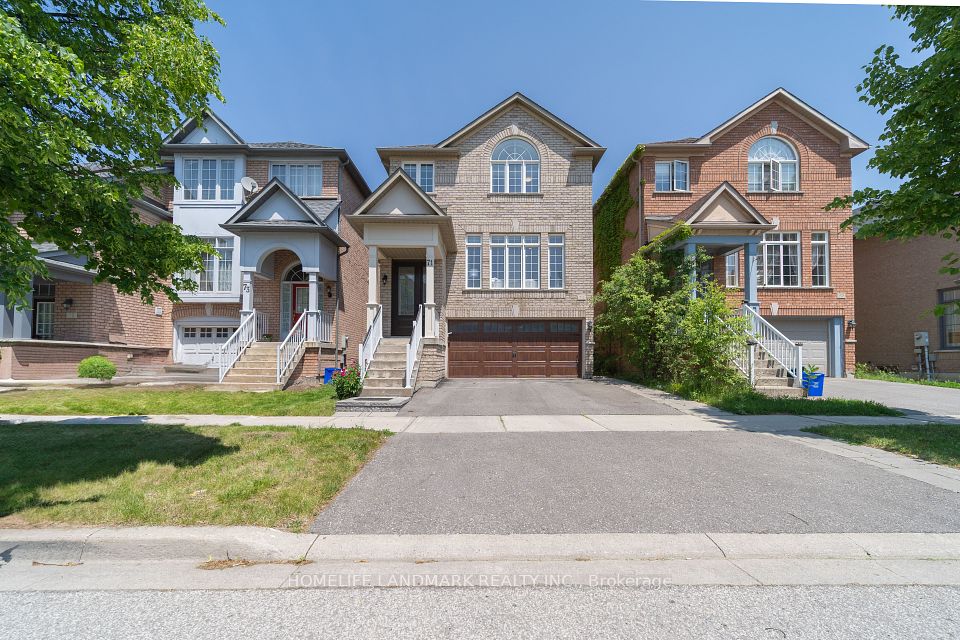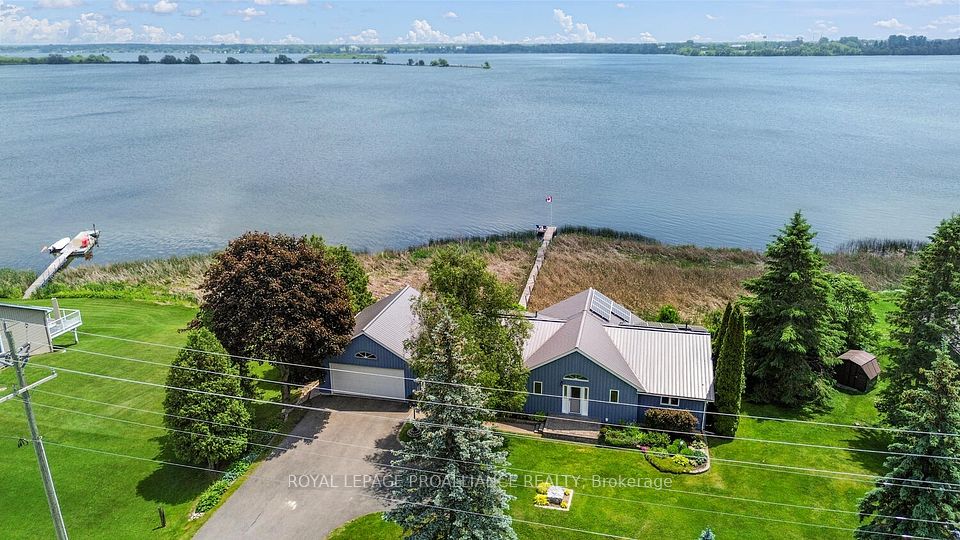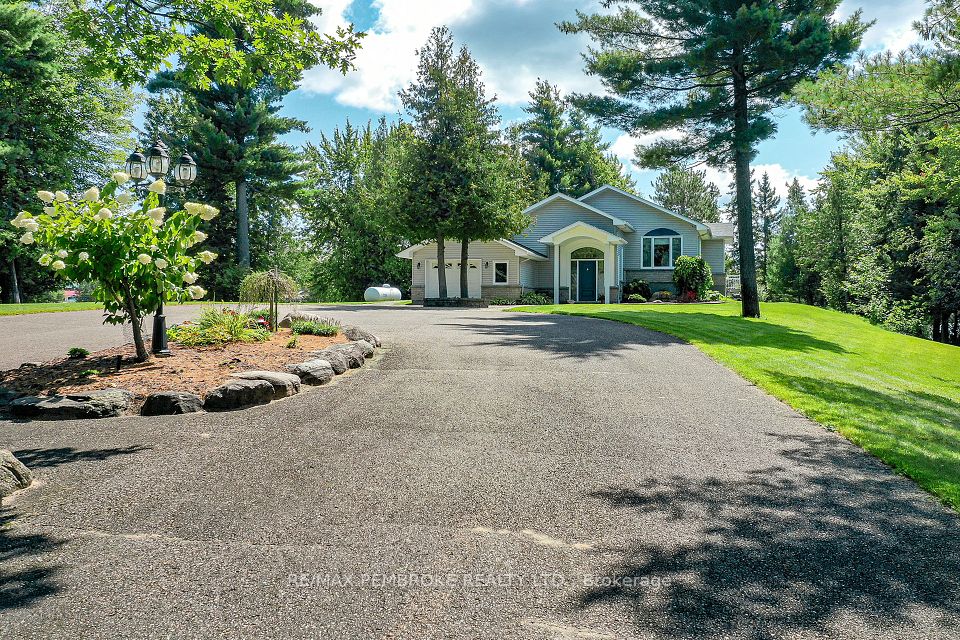$1,399,000
88 Bonnyview Drive, Toronto W07, ON M8Y 3G6
Property Description
Property type
Detached
Lot size
N/A
Style
Bungalow-Raised
Approx. Area
1100-1500 Sqft
Room Information
| Room Type | Dimension (length x width) | Features | Level |
|---|---|---|---|
| Living Room | 5.842 x 3.7846 m | Hardwood Floor, Bow Window, Combined w/Dining | Main |
| Dining Room | 2.54 x 3.1242 m | Hardwood Floor, Window, Combined w/Living | Main |
| Kitchen | 4.1402 x 5.207 m | Eat-in Kitchen, Large Window, Tile Floor | Main |
| Bedroom | 3.2004 x 4.1402 m | Window, Closet, Hardwood Floor | Main |
About 88 Bonnyview Drive
Bright and spacious 3-bedroom home on beautiful Bonnyview! With an eat-in kitchen, large lower level family room with a fireplace, and a beautiful backyard, this home is perfect for families. Located in the Park Lawn JMS and St. Marks school catchements. Alternatively, the easy single-level living is ideal for downsizers. Built-in garage provides direct access to the lower level. Enjoy a nature walk near Mimico Creek or play at nearby Jeff Healey Park! Easy access to Gardiner Expressway, TTC, Lake Ontario, bike paths, and shops on Bloor and the Queensway. Note, some photos are virtually staged.
Home Overview
Last updated
1 hour ago
Virtual tour
None
Basement information
Separate Entrance, Finished
Building size
--
Status
In-Active
Property sub type
Detached
Maintenance fee
$N/A
Year built
--
Additional Details
Price Comparison
Location

Angela Yang
Sales Representative, ANCHOR NEW HOMES INC.
MORTGAGE INFO
ESTIMATED PAYMENT
Some information about this property - Bonnyview Drive

Book a Showing
Tour this home with Angela
I agree to receive marketing and customer service calls and text messages from Condomonk. Consent is not a condition of purchase. Msg/data rates may apply. Msg frequency varies. Reply STOP to unsubscribe. Privacy Policy & Terms of Service.












