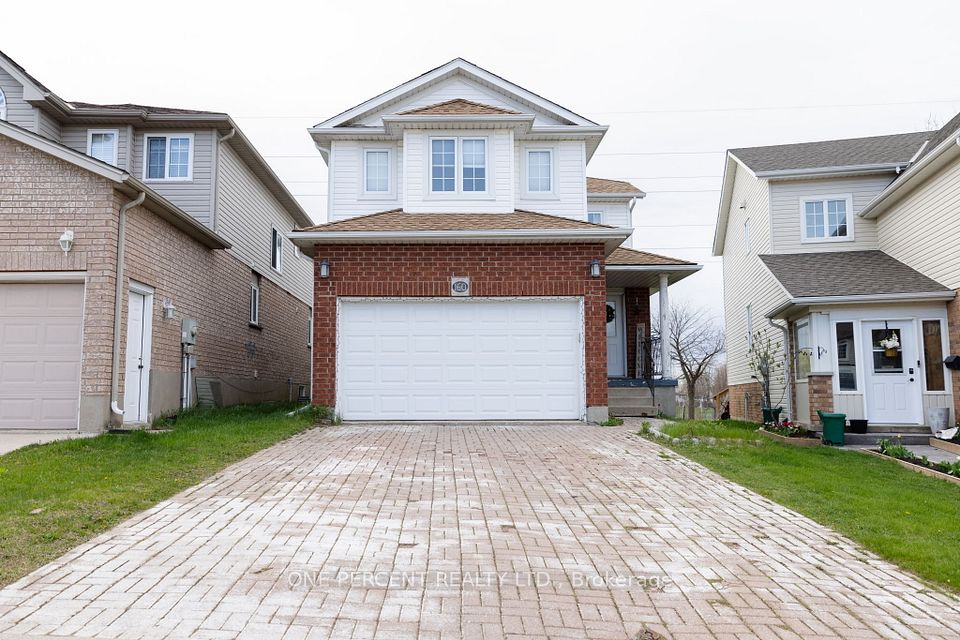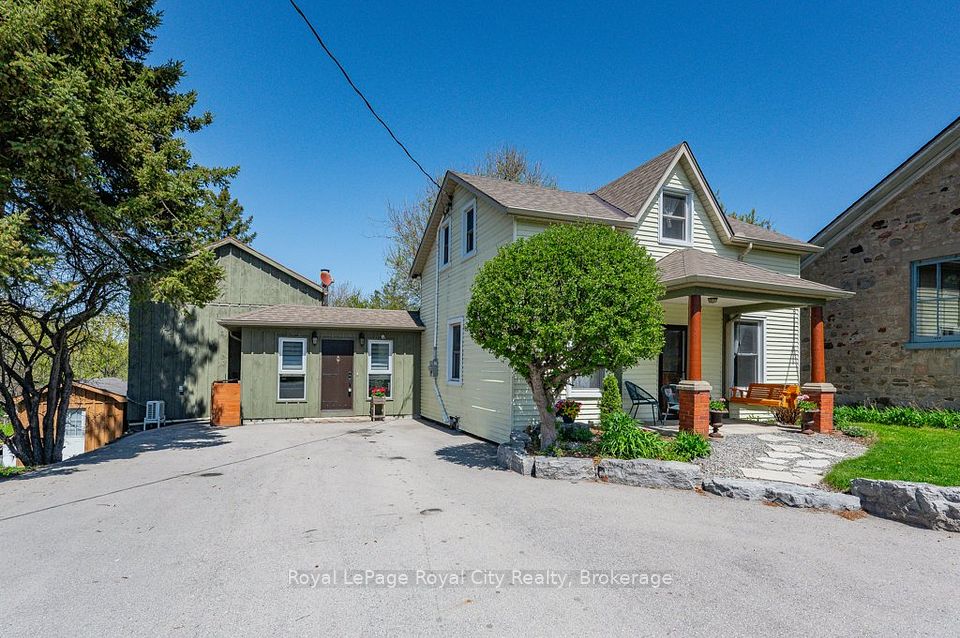$969,000
39 Harkness Drive, Whitby, ON L1R 0C5
Property Description
Property type
Detached
Lot size
N/A
Style
2-Storey
Approx. Area
2000-2500 Sqft
Room Information
| Room Type | Dimension (length x width) | Features | Level |
|---|---|---|---|
| Living Room | 7.01 x 3.84 m | Hardwood Floor, Combined w/Dining, Closet | Main |
| Dining Room | 7.01 x 3.84 m | Hardwood Floor, Combined w/Living, Large Window | Main |
| Family Room | 3.96 x 3.65 m | Hardwood Floor, Fireplace, Large Window | Main |
| Kitchen | 3.23 x 2.62 m | Ceramic Floor, Granite Counters, Backsplash | Main |
About 39 Harkness Drive
Beautiful 4-Bedroom Home in Prime Whitby Location Move-In Ready! Welcome to this stunning 4-bedroom home nestled in one of Whitbys most sought-after neighborhoods! Featuring a functional and spacious layout, this freshly painted, carpet-free home offers comfort, style, and convenience for famies. Enjoy a bright and inviting separate family room and dedicated study areaperfect for working from home or quiet evenings. The kitchen is a chefs dream, boasting stainless steel appliances, a gas stove, granite countertops, and a cozy breakfast area ideal for morning coffee or casual meals. Upstairs, you'll find four generous bedrooms, including a luxurious primary suite with a 5piece ensuite featuring a relaxing Jacuzzi tub. The elegant hardwood staircase, upgraded finishes, and brand-new laminate flooring on the second floor add to the homes contemporary charm. Step outside to a beautifully maintained backyard, perfect for entertaining or relaxing, complete with a natural gas BBQ lineideal for effortless outdoor cooking all season long. Located just minutes from top-rated schools, parks, shopping, Highway 401 & 407, and more, this home offers the perfect blend of lifestyle and location.
Home Overview
Last updated
6 hours ago
Virtual tour
None
Basement information
Full
Building size
--
Status
In-Active
Property sub type
Detached
Maintenance fee
$N/A
Year built
--
Additional Details
Price Comparison
Location

Angela Yang
Sales Representative, ANCHOR NEW HOMES INC.
MORTGAGE INFO
ESTIMATED PAYMENT
Some information about this property - Harkness Drive

Book a Showing
Tour this home with Angela
I agree to receive marketing and customer service calls and text messages from Condomonk. Consent is not a condition of purchase. Msg/data rates may apply. Msg frequency varies. Reply STOP to unsubscribe. Privacy Policy & Terms of Service.












