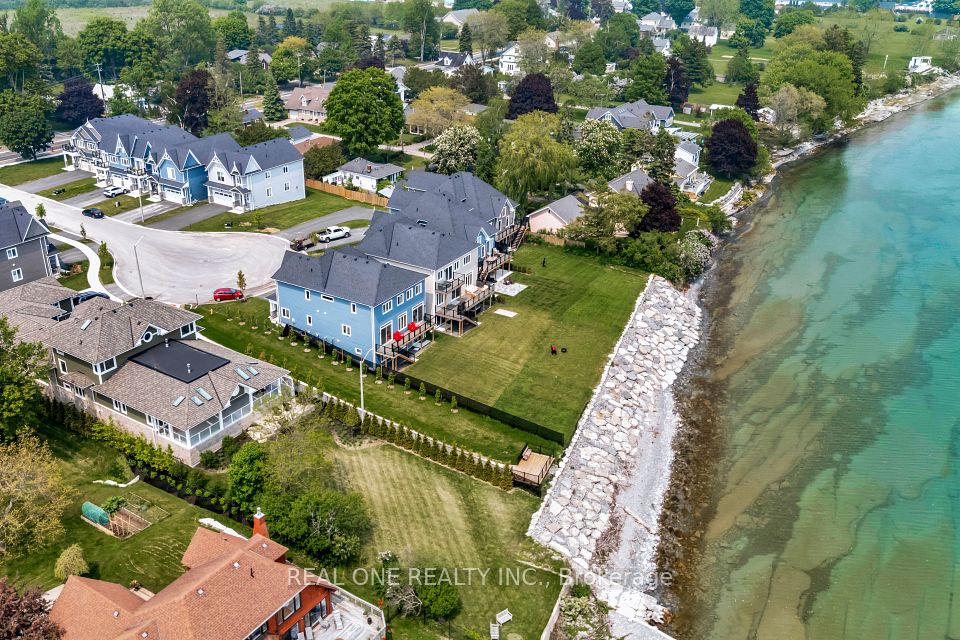$1,225,000
Last price change 10 hours ago
3856 Cedar Hedge Rise, Mississauga, ON L5N 6X2
Property Description
Property type
Detached
Lot size
N/A
Style
2-Storey
Approx. Area
1500-2000 Sqft
Room Information
| Room Type | Dimension (length x width) | Features | Level |
|---|---|---|---|
| Living Room | 6.73 x 3.35 m | Hardwood Floor, Pot Lights, Crown Moulding | Main |
| Dining Room | 6.73 x 3.35 m | Hardwood Floor, Fireplace, Crown Moulding | Main |
| Kitchen | 3.05 x 3.1 m | Updated, Stainless Steel Appl, Quartz Counter | Main |
| Breakfast | 4.19 x 3.1 m | Pot Lights, Breakfast Bar, Crown Moulding | Main |
About 3856 Cedar Hedge Rise
This home is truly the Definition of Move-In Ready Perfection. If you're searching for a home that blends comfort, style, and stress-free living, look no further. Lovingly maintained and fully updated, this property is turnkey from top to bottom, no renovations required. Step into your private backyard retreat, where a 3-season room and a professionally designed outdoor kitchen provide the ideal space for summer relaxation or unforgettable gatherings. The beautifully landscaped yard even features a tranquil pond with goldfish and large Japanese Koi, creating a peaceful, zen-like atmosphere. Inside, the bright and modern interior showcases strip hardwood flooring throughout both the main and upper levels. The renovated main floor features a smart open-concept layout, where the family and living areas have been seamlessly combined to enhance flow and practicality. Additional upgrades include: Oak staircase, pot lights, crown moulding, upgraded windows, zebra blinds and all window coverings. This home effortlessly balances functionality with elegance. Whether you're entertaining guests or enjoying quiet evenings. This home delivers the very best in move-in ready living.Truly, there is nothing left to do; just move in and start living your dream.
Home Overview
Last updated
10 hours ago
Virtual tour
None
Basement information
Finished
Building size
--
Status
In-Active
Property sub type
Detached
Maintenance fee
$N/A
Year built
2025
Additional Details
Price Comparison
Location

Angela Yang
Sales Representative, ANCHOR NEW HOMES INC.
MORTGAGE INFO
ESTIMATED PAYMENT
Some information about this property - Cedar Hedge Rise

Book a Showing
Tour this home with Angela
I agree to receive marketing and customer service calls and text messages from Condomonk. Consent is not a condition of purchase. Msg/data rates may apply. Msg frequency varies. Reply STOP to unsubscribe. Privacy Policy & Terms of Service.






