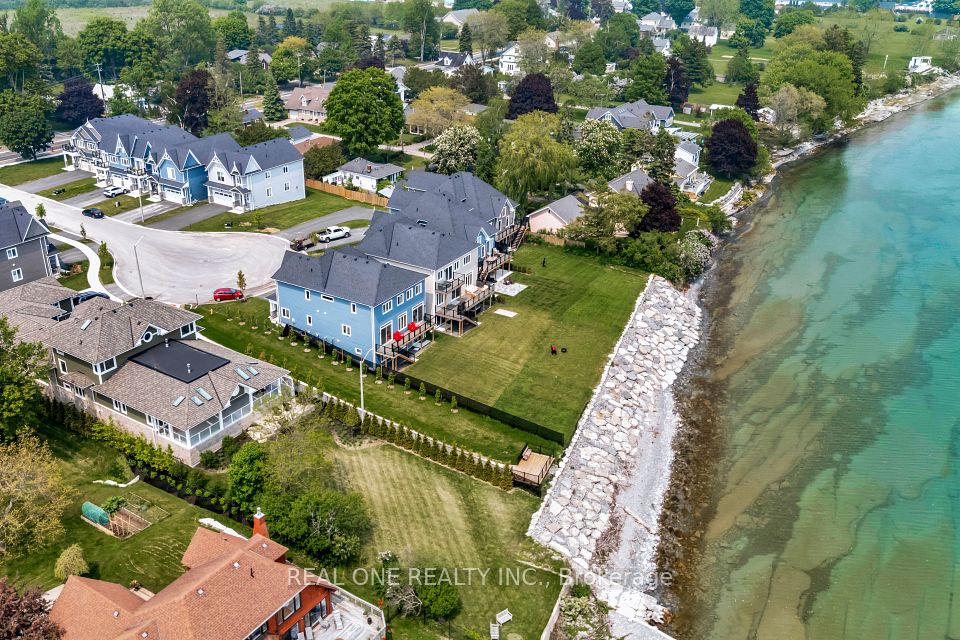$799,900
52 Greendowns Drive, Toronto E08, ON M1M 2G7
Property Description
Property type
Detached
Lot size
N/A
Style
Backsplit 4
Approx. Area
1500-2000 Sqft
Room Information
| Room Type | Dimension (length x width) | Features | Level |
|---|---|---|---|
| Living Room | 5.05 x 3.96 m | Hardwood Floor, L-Shaped Room, South View | Main |
| Dining Room | 3.5 x 3.24 m | Hardwood Floor, Picture Window | Main |
| Kitchen | 3.36 x 3.36 m | Ceramic Floor, W/O To Yard | Main |
| Primary Bedroom | 4.27 x 3.4 m | Hardwood Floor, Closet | Upper |
About 52 Greendowns Drive
Well maintained 4 bedroom home in the heart of Scarborough Village, this stunning backsplit 4 features an open concept floor plan, sun-filled living rm combined w/ Dining, kitchen w/ a breakfast area & a door to the garden, 4 generously sized bdrms w/ large windows overlooking the backyard, finished separate entrance bsmt w/ a kitchen & laundry machines, many upgrades in the last 3 years, house and carport roof (2022), owned tank-less water heater(2022), Gas furnace (less than 1 year), this property offers the perfect blend of privacy, space, and potential. Whether you're an investor, renovator, or a buyer looking for a solid home with room to grow, 52 Greendowns Drive is a rare find in a great location.
Home Overview
Last updated
5 hours ago
Virtual tour
None
Basement information
Apartment
Building size
--
Status
In-Active
Property sub type
Detached
Maintenance fee
$N/A
Year built
--
Additional Details
Price Comparison
Location

Angela Yang
Sales Representative, ANCHOR NEW HOMES INC.
MORTGAGE INFO
ESTIMATED PAYMENT
Some information about this property - Greendowns Drive

Book a Showing
Tour this home with Angela
I agree to receive marketing and customer service calls and text messages from Condomonk. Consent is not a condition of purchase. Msg/data rates may apply. Msg frequency varies. Reply STOP to unsubscribe. Privacy Policy & Terms of Service.






