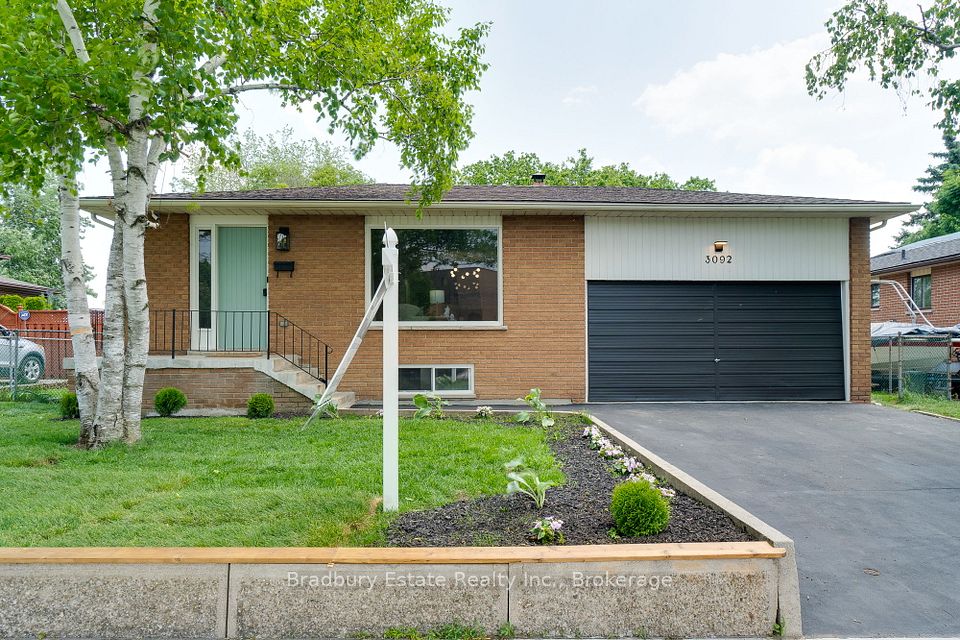$1,069,000
38 Thorncroft Crescent, Ajax, ON L1S 2S2
Property Description
Property type
Detached
Lot size
N/A
Style
Bungalow
Approx. Area
700-1100 Sqft
Room Information
| Room Type | Dimension (length x width) | Features | Level |
|---|---|---|---|
| Living Room | 3.62 x 3.48 m | Combined w/Dining, Hardwood Floor | Ground |
| Dining Room | 3.62 x 3.48 m | Combined w/Living, Hardwood Floor | Ground |
| Kitchen | 3.48 x 3.27 m | Hardwood Floor, Granite Counters | Ground |
| Primary Bedroom | 3.65 x 3 m | Hardwood Floor, 3 Pc Ensuite | Ground |
About 38 Thorncroft Crescent
Immerse yourself in luxury with this meticulously renovated 3+2-bedroom, 3-bath , 2 kitchens detached bungalow nestled in the heart of the sought-after Ajax South East community; one year new kitchen fitted with granite countertops, contemporary cabinets, and state-of-the-art stainless steel appliances; Fresh paint, modern lighting fixtures, 1 year new flooring, 1 year new bathrooms, and newly installed doors and windows; Stay cozy with 1 year new high-efficiency furnace, ensuring optimal comfort year-round; Set on a private 50 x 115 ft level lot on a tranquil crescent, enjoy quick access to Highways 401, 407, 412, and GO Transit; Steps away from both elementary and secondary schools, golf courses, pristine beaches, and scenic lakefront walking trails. Plus, all major shopping destinations and the hospital are conveniently nearby.
Home Overview
Last updated
5 hours ago
Virtual tour
None
Basement information
Finished, Separate Entrance
Building size
--
Status
In-Active
Property sub type
Detached
Maintenance fee
$N/A
Year built
2024
Additional Details
Price Comparison
Location

Angela Yang
Sales Representative, ANCHOR NEW HOMES INC.
MORTGAGE INFO
ESTIMATED PAYMENT
Some information about this property - Thorncroft Crescent

Book a Showing
Tour this home with Angela
I agree to receive marketing and customer service calls and text messages from Condomonk. Consent is not a condition of purchase. Msg/data rates may apply. Msg frequency varies. Reply STOP to unsubscribe. Privacy Policy & Terms of Service.






