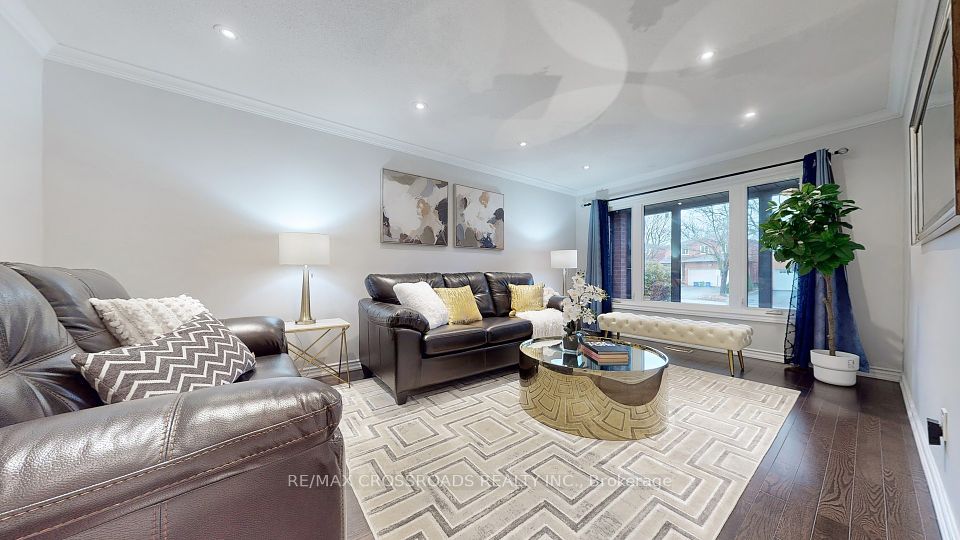$1,499,000
22 Chant Crescent, Markham, ON L3R 1Y8
Property Description
Property type
Detached
Lot size
< .50
Style
2-Storey
Approx. Area
1500-2000 Sqft
Room Information
| Room Type | Dimension (length x width) | Features | Level |
|---|---|---|---|
| Living Room | 5.6 x 3.52 m | Hardwood Floor, Picture Window | Main |
| Dining Room | 3.37 x 3.1 m | Hardwood Floor, Bay Window | Main |
| Family Room | 4.6 x 3.4 m | Hardwood Floor, Gas Fireplace, W/O To Deck | Main |
| Kitchen | 4.5 x 3.1 m | Stone Floor, Granite Counters, Pantry | Main |
About 22 Chant Crescent
Sunny And Bright And Tastefully Renovated 4 Bedroom Beautifully House, Custom Kitchen With Stone Floor, Granite Counter, Large Pantry; Family Rm With Gas Fireplace And Walkout To Deck, Newer Shower room 2025 in 3Pc Ensuite, Fenced Yard, Fruit Trees Etc., Quality Replaced Designer Doors Throughout With Quality Hardware, Upgraded Trim, Pot Lights, Hardwood Throughout, Sprinkler System, Roof 2011, Furnace 2013, Luxury Items In The House, Prime Unionville Lot, Near Great School William Berczy Second School.
Home Overview
Last updated
5 hours ago
Virtual tour
None
Basement information
Finished
Building size
--
Status
In-Active
Property sub type
Detached
Maintenance fee
$N/A
Year built
2025
Additional Details
Price Comparison
Location

Angela Yang
Sales Representative, ANCHOR NEW HOMES INC.
MORTGAGE INFO
ESTIMATED PAYMENT
Some information about this property - Chant Crescent

Book a Showing
Tour this home with Angela
I agree to receive marketing and customer service calls and text messages from Condomonk. Consent is not a condition of purchase. Msg/data rates may apply. Msg frequency varies. Reply STOP to unsubscribe. Privacy Policy & Terms of Service.






