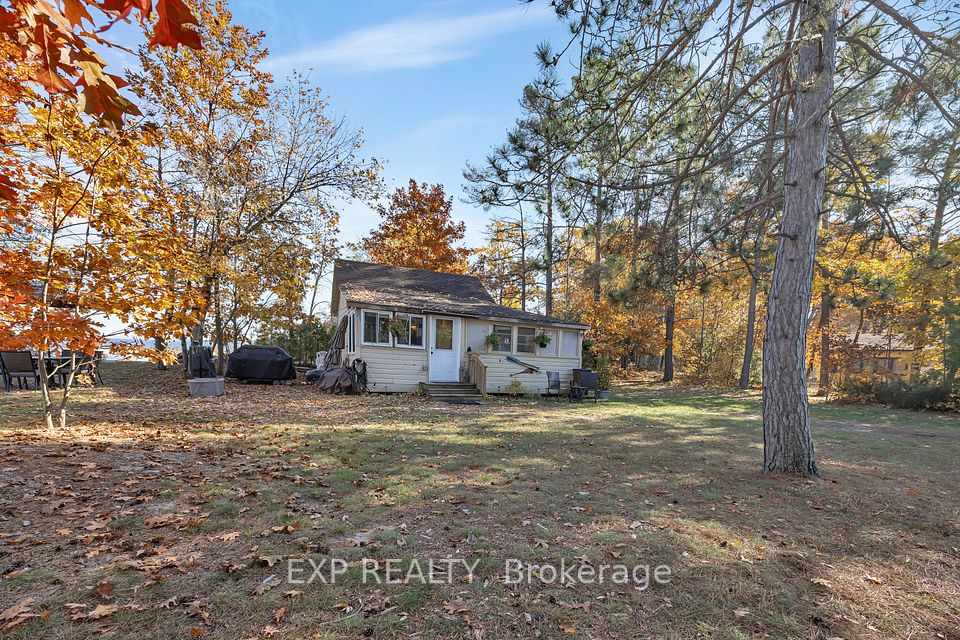$899,000
37 Frontier Drive, Niagara-on-the-Lake, ON L0S 1J0
Property Description
Property type
Detached
Lot size
N/A
Style
1 1/2 Storey
Approx. Area
1500-2000 Sqft
Room Information
| Room Type | Dimension (length x width) | Features | Level |
|---|---|---|---|
| Foyer | 2.7 x 2.78 m | Hardwood Floor, Vaulted Ceiling(s) | Main |
| Living Room | 4.41 x 3.33 m | Hardwood Floor, Bay Window, Vaulted Ceiling(s) | Main |
| Dining Room | 3.9 x 4.95 m | Hardwood Floor, Walk-Out, Crown Moulding | Main |
| Living Room | 4.41 x 6.06 m | N/A | Main |
About 37 Frontier Drive
This charming red brick home exudes classic curb appeal with lush, mature landscaping, double drive leading to the attached garage and a concrete walkway guiding visitors to the front door. The welcoming foyer offers a remarkable first impression and sets the tone for the rest of the home. Crown molding, neutral tones, vaulted ceiling, sitting room and grand staircase elevate the space, making it both inviting and timeless. The thoughtfully designed open-concept main floor radiates warmth, elegance and functionality with light hardwood floors and soaring vaulted ceilings. This bright and spacious layout seamlessly blends the living, dining and kitchen areas, creating the perfect space for everyday living. The elegant living room features a large bay window providing an abundance of natural light and tranquil views, the cozy gas fireplace serves as a sophisticated focal point. The inviting dining room provides a welcoming atmosphere and boasts classic French doors that lead to a private outdoor space - ideal for al fresco dining and gatherings. The kitchen includes a convenient breakfast bar, rich wood cabinetry and updated lighting. Upstairs, you will find a private and functional layout with 2 spacious bedrooms. Serving as a tranquil escape, the primary suite includes a delightful dormer nook, generous walk-in closet and private ensuite bath. Equally inviting, the 2nd bedroom is complete with double closet. Head downstairs to the finished lower level offering additional, versatile living space and includes; a 3rd bedroom with ensuite privilege, roomy family room, office, large utility room and plenty of storage. Step into the private backyard oasis, where charm and tranquility meet - beautifully landscaped with shady trees and a winding stone pathway that leads through vibrant gardens. The enchanting backyard is a true extension of the home - inviting, serene and full of character.
Home Overview
Last updated
5 hours ago
Virtual tour
None
Basement information
Full, Finished
Building size
--
Status
In-Active
Property sub type
Detached
Maintenance fee
$N/A
Year built
2025
Additional Details
Price Comparison
Location

Angela Yang
Sales Representative, ANCHOR NEW HOMES INC.
MORTGAGE INFO
ESTIMATED PAYMENT
Some information about this property - Frontier Drive

Book a Showing
Tour this home with Angela
I agree to receive marketing and customer service calls and text messages from Condomonk. Consent is not a condition of purchase. Msg/data rates may apply. Msg frequency varies. Reply STOP to unsubscribe. Privacy Policy & Terms of Service.






