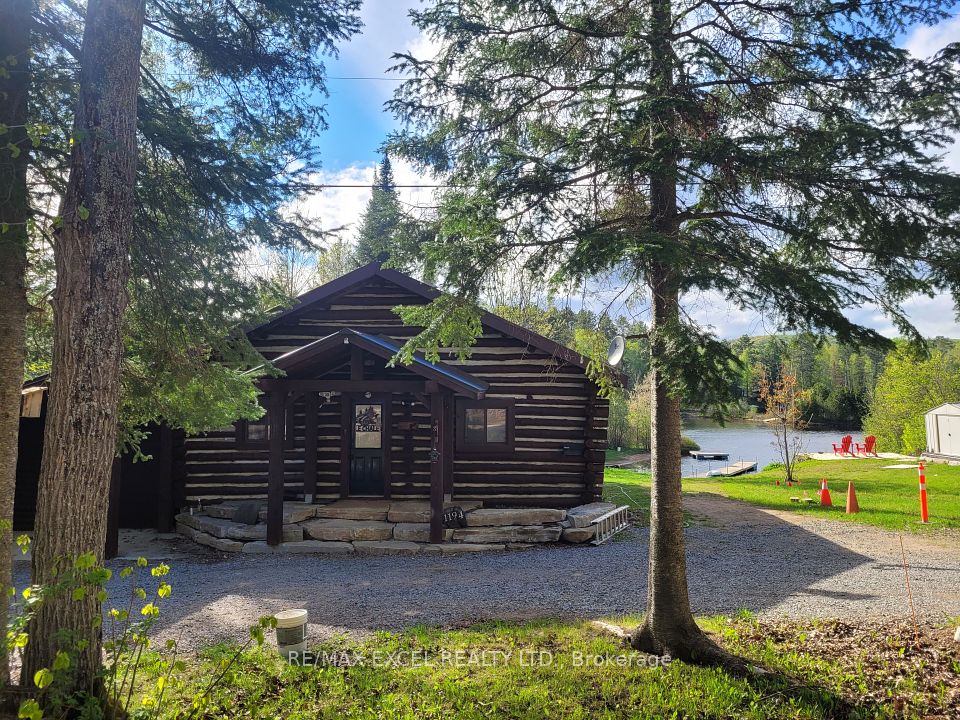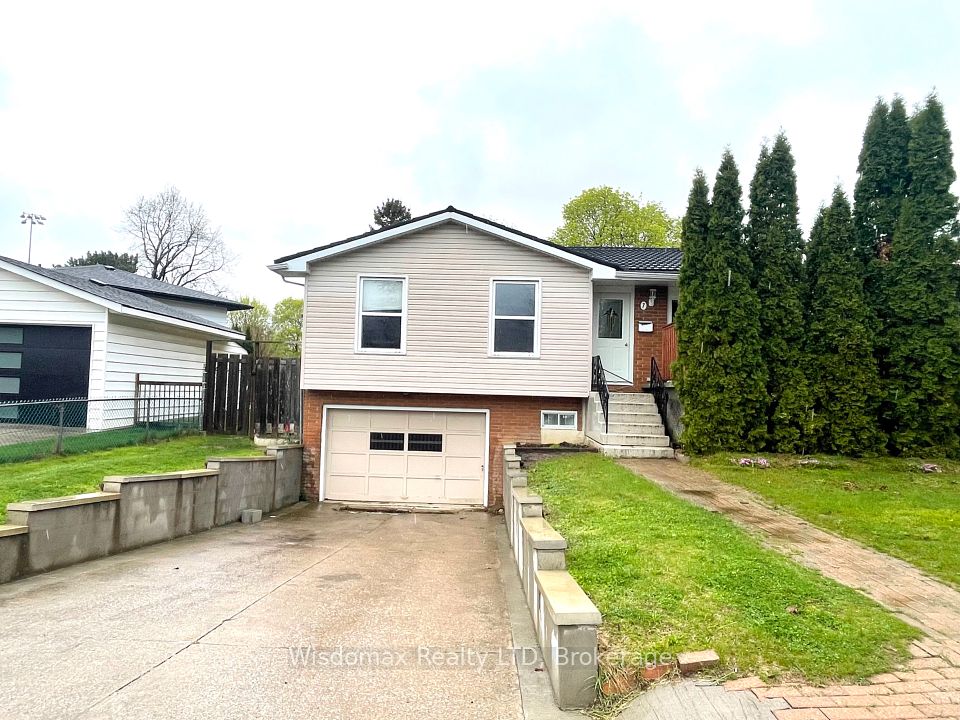$599,000
1307 Monaghan Road, Peterborough Central, ON K9J 5L9
Property Description
Property type
Detached
Lot size
< .50
Style
2-Storey
Approx. Area
1100-1500 Sqft
Room Information
| Room Type | Dimension (length x width) | Features | Level |
|---|---|---|---|
| Breakfast | 2.26 x 3.77 m | N/A | Main |
| Breakfast | 2.26 x 3.77 m | N/A | Main |
| Dining Room | 4.12 x 3.35 m | N/A | Main |
| Kitchen | 2.82 x 3.35 m | N/A | Main |
About 1307 Monaghan Road
Discover the charm and character of this well-appointed brick two-storey home, ideally located close to the hospital, transit, schools, and vibrant downtown amenities. This inviting property offers three bedrooms, an updated kitchen and bathroom, and a partially finished basement that adds flexible living space. Original hardwood floors, vintage door hardware, and a classic clawfoot tub add timeless appeal and warmth throughout the home. Outside, enjoy a fully fenced backyard perfect for pets, gardening, or entertaining, along with a detached garage for additional storage or parking. A wonderful blend of character and convenience, this home is a must-see.
Home Overview
Last updated
5 hours ago
Virtual tour
None
Basement information
Partial Basement, Full
Building size
--
Status
In-Active
Property sub type
Detached
Maintenance fee
$N/A
Year built
2025
Additional Details
Price Comparison
Location

Angela Yang
Sales Representative, ANCHOR NEW HOMES INC.
MORTGAGE INFO
ESTIMATED PAYMENT
Some information about this property - Monaghan Road

Book a Showing
Tour this home with Angela
I agree to receive marketing and customer service calls and text messages from Condomonk. Consent is not a condition of purchase. Msg/data rates may apply. Msg frequency varies. Reply STOP to unsubscribe. Privacy Policy & Terms of Service.






