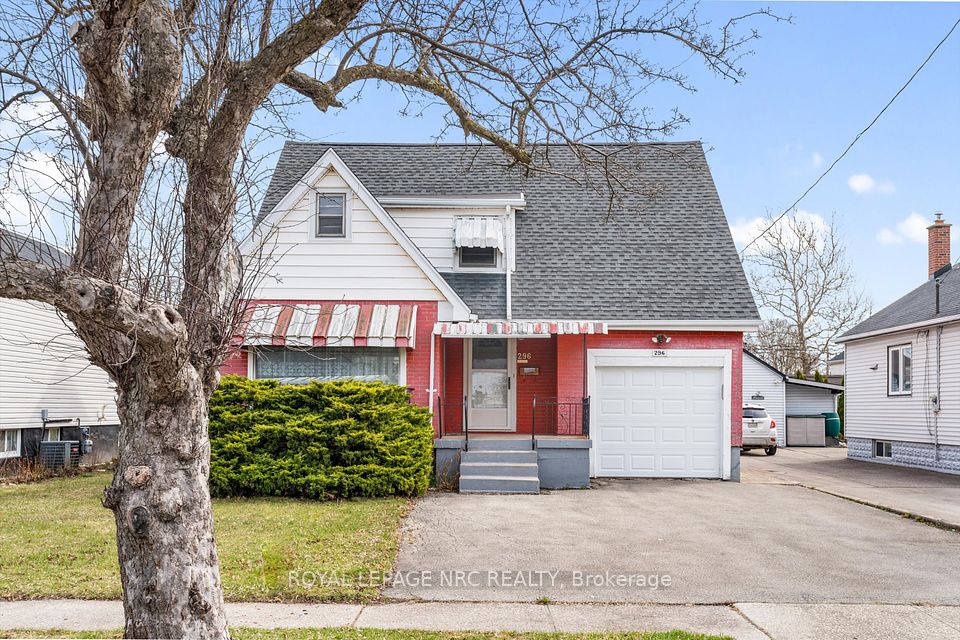$825,000
68 Pine Street, Thorold, ON L2V 3L4
Property Description
Property type
Detached
Lot size
N/A
Style
Backsplit 3
Approx. Area
1100-1500 Sqft
Room Information
| Room Type | Dimension (length x width) | Features | Level |
|---|---|---|---|
| Family Room | 4.87 x 4.41 m | N/A | Main |
| Dining Room | 3.59 x 3.07 m | N/A | Main |
| Kitchen | 4.26 x 3.65 m | N/A | Main |
| Family Room | 7.3 x 3.47 m | N/A | Main |
About 68 Pine Street
Welcome to 68 Pine Street S in Thorold, where you'll be greeted by beautiful landscaping entering this 2,000 square foot fully finished backsplit which features three bedrooms and two and a half washrooms. Step into a raised living room with a wood-burning fireplace, bay windows, and views into a sunken dining room with glass French doors leading to a big family kitchen. Enjoy granite countertops, a bay window overlooking the backyard, and access to a sunroom. In addition, this home boasts another family room with gas fireplace and patio doors. The backyard includes a gated in-ground pool, a pond, and a covered deck. Upstairs, find three bedrooms with beautiful windows and a washroom. Downstairs, a huge rec room bar area with a wood-burning stove leading to another level perfect for storage or getting out of wet swimsuits, equipped with a washer, dryer, and rear backyard entrance .Come check out this fantastic family home! New Roof and Chimney 2015
Home Overview
Last updated
5 hours ago
Virtual tour
None
Basement information
Separate Entrance, Finished
Building size
--
Status
In-Active
Property sub type
Detached
Maintenance fee
$N/A
Year built
2025
Additional Details
Price Comparison
Location

Angela Yang
Sales Representative, ANCHOR NEW HOMES INC.
MORTGAGE INFO
ESTIMATED PAYMENT
Some information about this property - Pine Street

Book a Showing
Tour this home with Angela
I agree to receive marketing and customer service calls and text messages from Condomonk. Consent is not a condition of purchase. Msg/data rates may apply. Msg frequency varies. Reply STOP to unsubscribe. Privacy Policy & Terms of Service.






