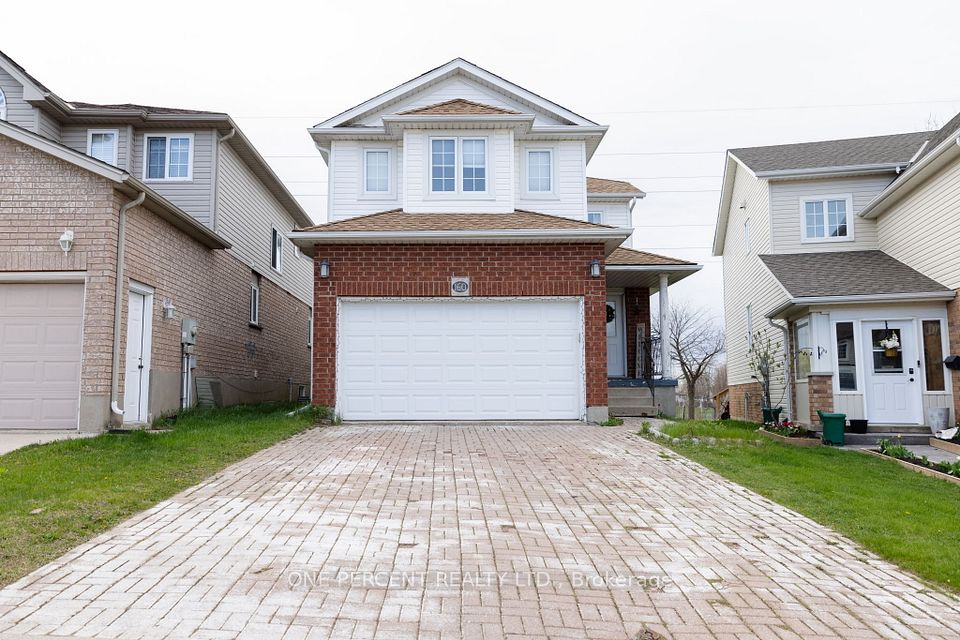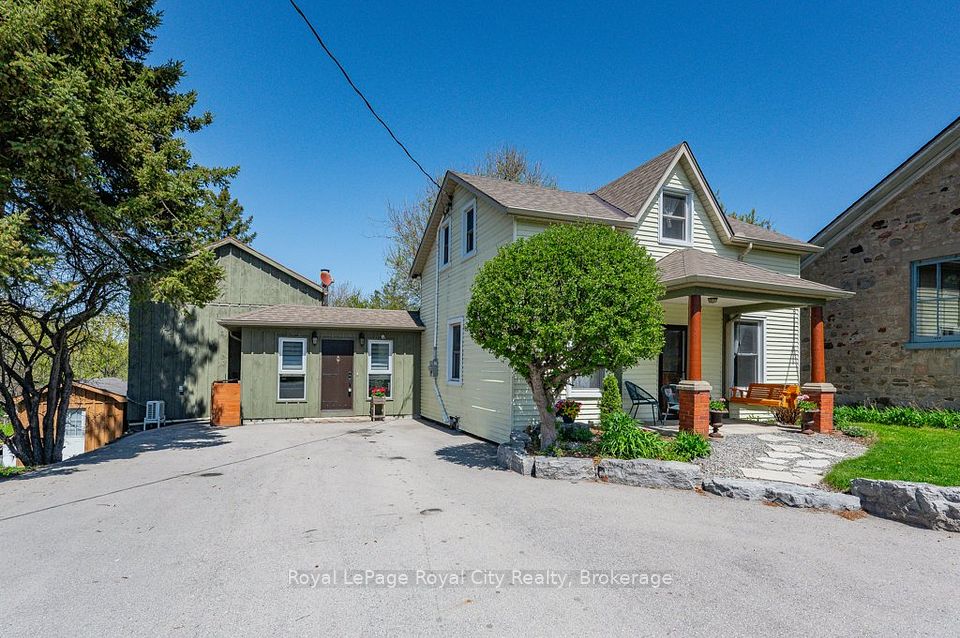$849,900
329 Central Avenue, Grimsby, ON L3M 4V9
Property Description
Property type
Detached
Lot size
< .50
Style
Backsplit 4
Approx. Area
1100-1500 Sqft
Room Information
| Room Type | Dimension (length x width) | Features | Level |
|---|---|---|---|
| Living Room | 6.1 x 3.25 m | Hardwood Floor, Bay Window, California Shutters | Main |
| Kitchen | 6.5 x 3.63 m | Eat-in Kitchen, Centre Island, Stainless Steel Appl | Main |
| Foyer | 1.93 x 1.73 m | N/A | Main |
| Primary Bedroom | 3.89 x 3.02 m | Walk-In Closet(s), Hardwood Floor, California Shutters | Second |
About 329 Central Avenue
Welcome to 329 Central Avenue in beautiful Grimsby a fully updated 4-level backsplit offering modern style and versatile living space in a family-friendly neighbourhood. Set on a generous corner lot, this home features an open-concept main level with hardwood floors and a bright bay window that fills the living room with natural light. The stunning kitchen includes a large island with seating, induction cooktop, built-in oven, stainless steel appliances, and a farmhouse sink overlooking the backyard. Upstairs, you'll find three spacious bedrooms with California shutters and hardwood throughout. The primary bedroom features a walk-in closet, and the updated main bath includes a double vanity. The lower level offers great in-law or rental potential with a separate entrance, a large family room, an additional bedroom, and a 3-piece bath. The basement adds even more space with a finished rec room, vinyl flooring, a furnace room, and a fruit cellar. Enjoy the outdoors in your fully fenced backyard with a patio perfect for entertaining or relaxing. Complete with an attached single-car garage and situated just steps from schools, parks, the Bruce Trail, and local Niagara Bench wineries, this home combines comfort, convenience, and lifestyle.
Home Overview
Last updated
Jul 9
Virtual tour
None
Basement information
Finished, Separate Entrance
Building size
--
Status
In-Active
Property sub type
Detached
Maintenance fee
$N/A
Year built
2024
Additional Details
Price Comparison
Location

Angela Yang
Sales Representative, ANCHOR NEW HOMES INC.
MORTGAGE INFO
ESTIMATED PAYMENT
Some information about this property - Central Avenue

Book a Showing
Tour this home with Angela
I agree to receive marketing and customer service calls and text messages from Condomonk. Consent is not a condition of purchase. Msg/data rates may apply. Msg frequency varies. Reply STOP to unsubscribe. Privacy Policy & Terms of Service.












