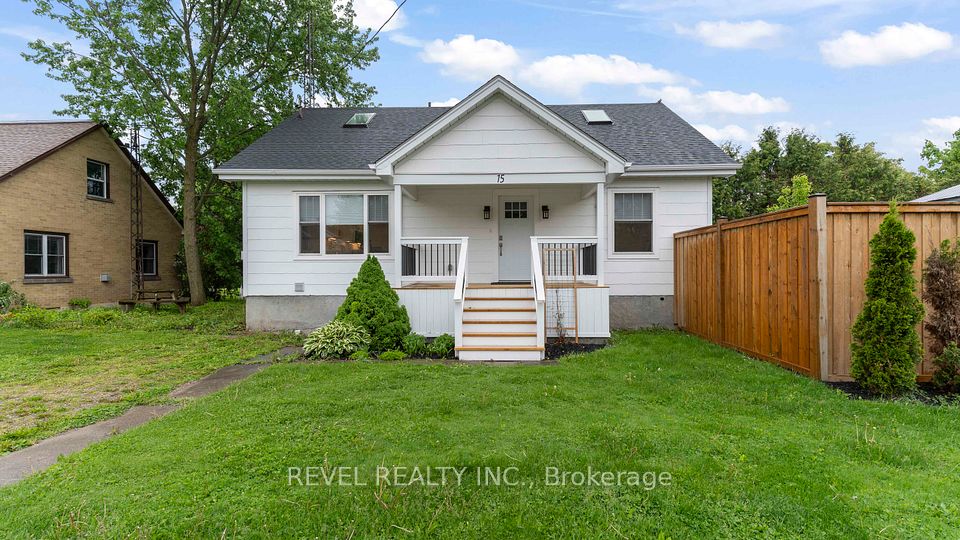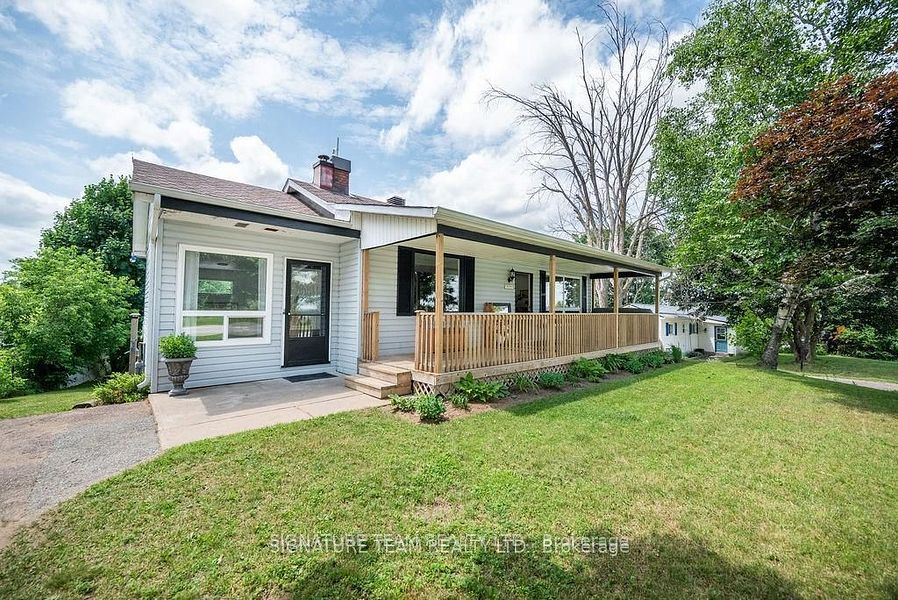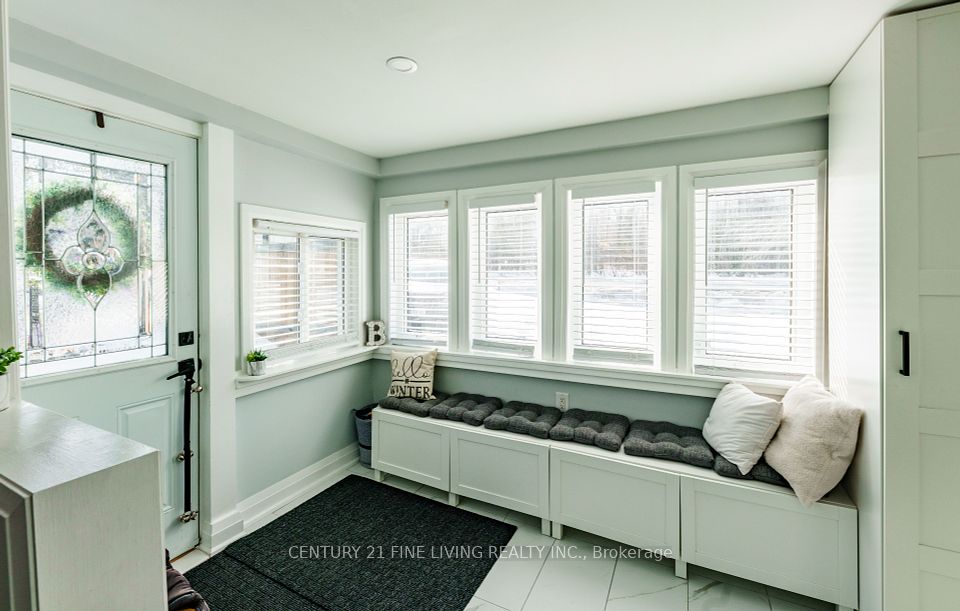$644,000
293 WOOD Avenue, Smiths Falls, ON K7A 5H4
Property Description
Property type
Detached
Lot size
N/A
Style
Bungalow
Approx. Area
1500-2000 Sqft
Room Information
| Room Type | Dimension (length x width) | Features | Level |
|---|---|---|---|
| Foyer | 1.72 x 2.08 m | N/A | Main |
| Kitchen | 4.72 x 5.15 m | N/A | Main |
| Great Room | 4.16 x 6.85 m | N/A | Main |
| Office | 2.97 x 2 m | N/A | Main |
About 293 WOOD Avenue
Located in the Smiths Falls area of Maple Ridge Estates, this modern bungalow presents a bright, functional layout in a setting with everyday amenities nearby. The Birch model by Mackie Homes features quality finishes and a thoughtful design throughout. The main level includes three bedrooms, two bathrooms, and an office nook that overlooks the front yard. The light-filled, open-concept living space extends into a two-toned kitchen with generous storage and prep areas, granite countertops, stainless steel appliances, a spacious pantry, and a centre island with pendant lighting. The dining/great room features a natural gas fireplace and access to a sundeck overlooking the backyard. The primary bedroom includes a walk-in closet and a five-piece ensuite with a freestanding bathtub, separate shower, and dual-sink vanity. Additional features include main floor laundry amenities and interior access to the two-car garage.
Home Overview
Last updated
5 hours ago
Virtual tour
None
Basement information
Full, Unfinished
Building size
--
Status
In-Active
Property sub type
Detached
Maintenance fee
$N/A
Year built
--
Additional Details
Price Comparison
Location

Angela Yang
Sales Representative, ANCHOR NEW HOMES INC.
MORTGAGE INFO
ESTIMATED PAYMENT
Some information about this property - WOOD Avenue

Book a Showing
Tour this home with Angela
I agree to receive marketing and customer service calls and text messages from Condomonk. Consent is not a condition of purchase. Msg/data rates may apply. Msg frequency varies. Reply STOP to unsubscribe. Privacy Policy & Terms of Service.






