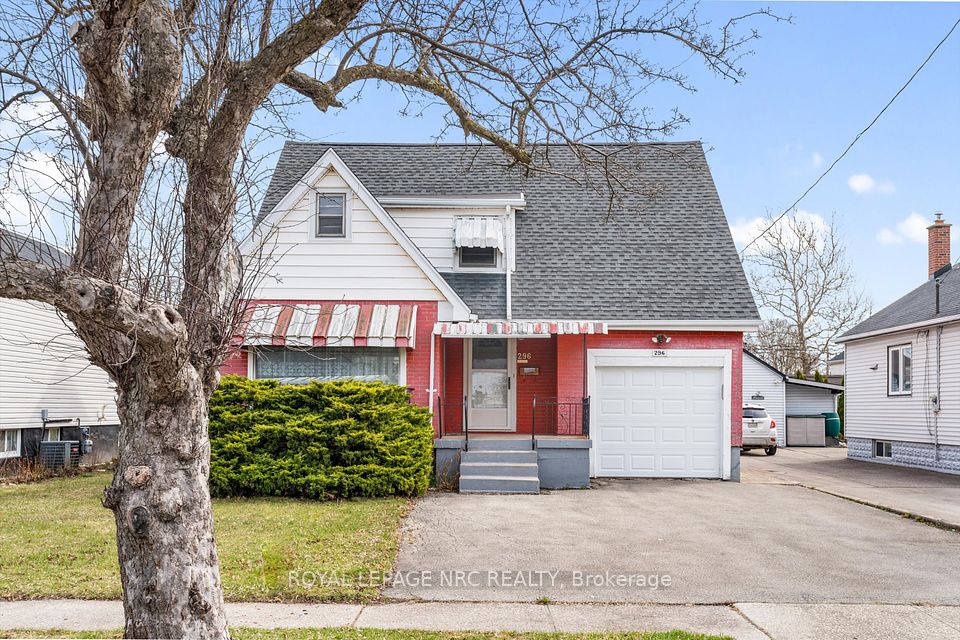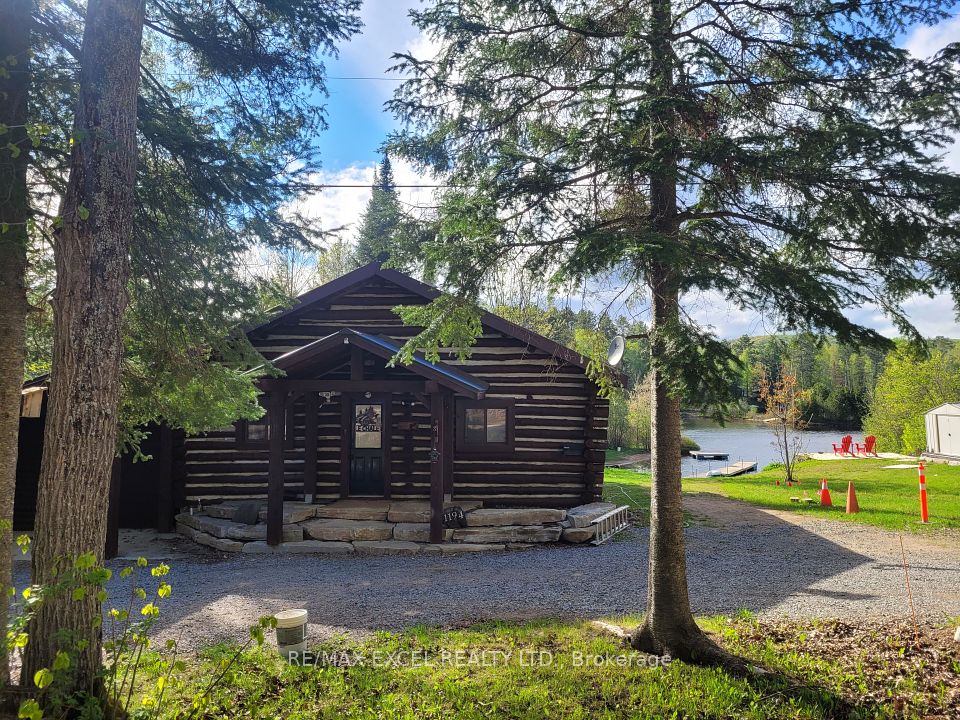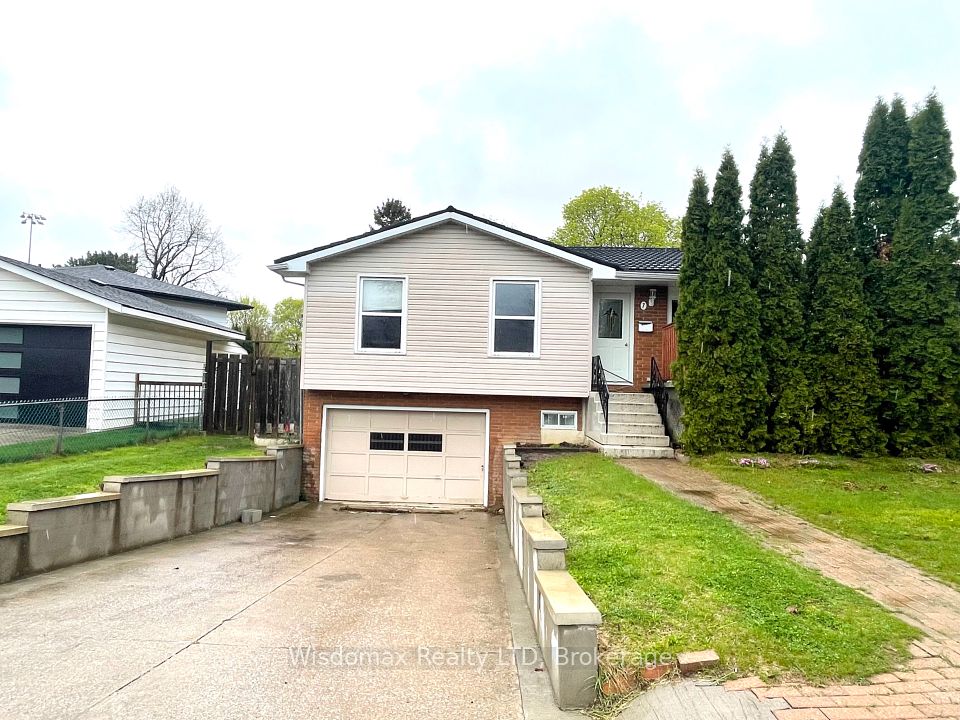$667,000
21 Kara Lane, Tillsonburg, ON N4G 5M3
Property Description
Property type
Detached
Lot size
N/A
Style
2-Storey
Approx. Area
1500-2000 Sqft
Room Information
| Room Type | Dimension (length x width) | Features | Level |
|---|---|---|---|
| Foyer | 3.88 x 3.33 m | Laminate | Main |
| Living Room | 4.64 x 3.64 m | Sunken Room, Laminate | Main |
| Dining Room | 3.64 x 2.45 m | Laminate | Main |
| Kitchen | 3.36 x 2.96 m | Laminate, B/I Dishwasher, B/I Microwave | Main |
About 21 Kara Lane
Warm and welcoming covered porch to this 2 storey home with a bonus Hair Salon space. This charming home has something for everyone, space to grow, room for work and a backyard that feels like your own private retreat. The main floor features a cozy sunken living room, a bright formal dining room, a functional kitchen with a breakfast nook that opens to the backyard through patio doors, perfect for family meals or weekend BBQ's. There is also a 2 piece powder room for guests/clients. Upstairs, you'll find a spacious primary bedroom with a walk-in closet, two more bedrooms, and a 4 piece bathroom having plenty of room for the whole family. The basement is full and unfinished, offering lots of storage or potential for future living space. One of the standout features is the attached garage, currently set up as a fully operational hair salon with its own side entrance, ideal for a home-based business, office, studio, or it can easily be converted back to a garage if you prefer. There is an oversized paved driveway with lots of parking to accommodate the clients. The backyard is fully landscaped with cedar trees for privacy, a deck, gazebo, arbor and a garden shed an amazing place to relax, garden or entertain.
Home Overview
Last updated
4 hours ago
Virtual tour
None
Basement information
Full, Unfinished
Building size
--
Status
In-Active
Property sub type
Detached
Maintenance fee
$N/A
Year built
--
Additional Details
Price Comparison
Location

Angela Yang
Sales Representative, ANCHOR NEW HOMES INC.
MORTGAGE INFO
ESTIMATED PAYMENT
Some information about this property - Kara Lane

Book a Showing
Tour this home with Angela
I agree to receive marketing and customer service calls and text messages from Condomonk. Consent is not a condition of purchase. Msg/data rates may apply. Msg frequency varies. Reply STOP to unsubscribe. Privacy Policy & Terms of Service.






