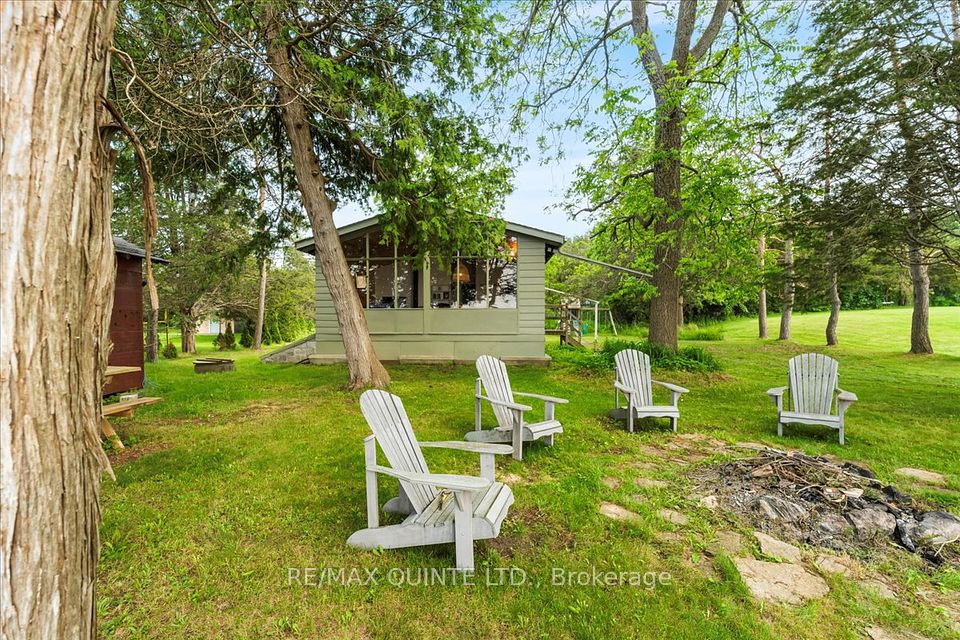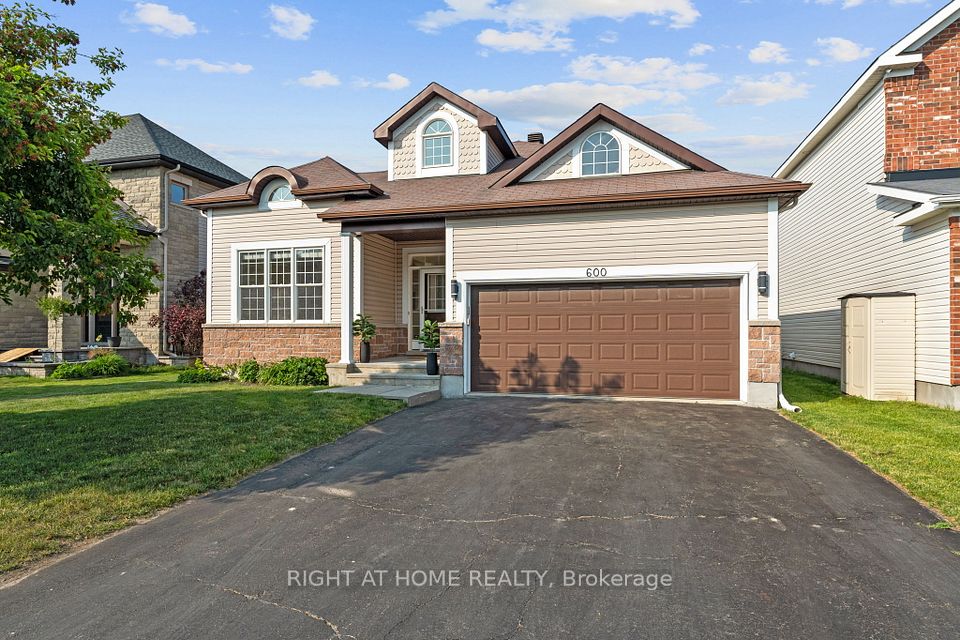$814,900
292 Regina Street, Clearview, ON L0M 1S0
Property Description
Property type
Detached
Lot size
N/A
Style
Bungalow-Raised
Approx. Area
700-1100 Sqft
Room Information
| Room Type | Dimension (length x width) | Features | Level |
|---|---|---|---|
| Kitchen | 3.06 x 3.16 m | Ceramic Floor, Pass Through, Combined w/Dining | Main |
| Dining Room | 3.16 x 2.81 m | Ceramic Floor, W/O To Deck, Combined w/Kitchen | Main |
| Living Room | 4.37 x 6.16 m | Laminate, Fireplace, Overlooks Backyard | Main |
| Primary Bedroom | 3.91 x 4.68 m | Laminate, Window, Walk-In Closet(s) | Main |
About 292 Regina Street
292 Regina Street is Your Own In Town Retreat! This bright and beautifully designed and maintained raised bungalow is move-in ready and finished from top to bottom. Inside, this carpet-free, turnkey home features 2+1 bedrooms and 2 full bathrooms with elegant finishes throughout, including wainscotting and custom accents. The open-concept main floor features a kitchen with pass-through to living room making it great for entertaining or everyday living. Stainless steel appliances, tons of counter and cupboard space and conveniently adjoining the dining room. Walkout from the dining room to the covered porch onto a maintenance-free composite deck with wood privacy shutters and take in the views of the beautifully landscaped yard. Downstairs, the above-grade windows in the lower level offer natural light in every corner. An additional bedroom and full renovated bathroom - perfect for a guest suite! Outside, the magazine-worthy gardens create a storybook-like escape, complete with decorative ponds, mature trees, and total privacy. With two sheds and thoughtfully landscaped perennial gardens, the backyard feels like youre in the country and is your very own secret garden hideaway.
Home Overview
Last updated
9 hours ago
Virtual tour
None
Basement information
Full, Finished
Building size
--
Status
In-Active
Property sub type
Detached
Maintenance fee
$N/A
Year built
2024
Additional Details
Price Comparison
Location

Angela Yang
Sales Representative, ANCHOR NEW HOMES INC.
MORTGAGE INFO
ESTIMATED PAYMENT
Some information about this property - Regina Street

Book a Showing
Tour this home with Angela
I agree to receive marketing and customer service calls and text messages from Condomonk. Consent is not a condition of purchase. Msg/data rates may apply. Msg frequency varies. Reply STOP to unsubscribe. Privacy Policy & Terms of Service.






