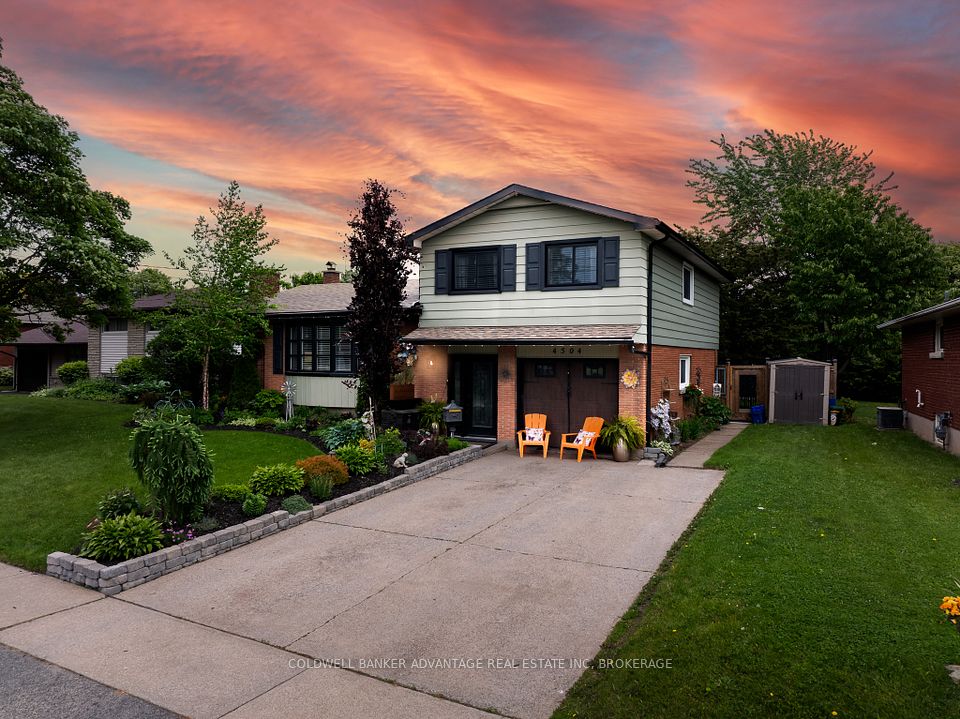$449,900
101 Burnside Drive, London East, ON N5V 1B4
Property Description
Property type
Detached
Lot size
< .50
Style
Bungalow
Approx. Area
700-1100 Sqft
Room Information
| Room Type | Dimension (length x width) | Features | Level |
|---|---|---|---|
| Living Room | 5.96 x 4.11 m | N/A | Main |
| Dining Room | 3.76 x 2.96 m | N/A | Main |
| Kitchen | 3.45 x 2.93 m | N/A | Main |
| Primary Bedroom | 3.44 x 3.17 m | N/A | Main |
About 101 Burnside Drive
Welcome to 101 Burnside Drive a classic brick bungalow nestled on a quiet, tree-lined street in the heart of London's Trafalgar Heights neighbourhood. Owned by the same family for many years, this well-loved home is now ready for its next chapter, offering a warm and welcoming space for a variety of buyers whether you're just starting out, looking to downsize, or searching for a home with multi-generational potential.Step inside to discover a bright and comfortable main floor, where large windows fill the living and dining rooms with natural light. The layout is practical yet inviting, with three generously sized bedrooms, a dedicated dining area, and an eat-in kitchen that still holds a sense of character and charm. The main floor bathroom has been thoughtfully updated with a walk-in shower, grab bar, and a temperature-controlled faucet set to a 38-degree safety lock a great feature for families or anyone seeking extra accessibility.Downstairs, the partially finished lower level offers a spacious rec room for movie nights or play space, a bonus room that could serve as an office, gym, or hobby room, plus a laundry area and plenty of storage for seasonal items and keepsakes.The home has seen several important updates over the past few years, including a new boiler and on-demand hot water system (2020), a water softener (2021), updated roof shingles (2022), added pot lights in the basement, and two ductless mini-split A/C units one in the living room and another in the primary bedroom to keep things cool and comfortable through the summer months.Step out back and youll find a spacious, fully fenced yard its just missing a gate with room for gardening, play, or quiet afternoons on the patio. The detached 1.5-car garage includes both front and rear access, with a remote-controlled front door and a manual rear door that opens up to the yard, offering great flexibility for storage or workshop use. Come take a look and imagine the possibilities!
Home Overview
Last updated
17 hours ago
Virtual tour
None
Basement information
Partial Basement, Full
Building size
--
Status
In-Active
Property sub type
Detached
Maintenance fee
$N/A
Year built
2024
Additional Details
Price Comparison
Location

Angela Yang
Sales Representative, ANCHOR NEW HOMES INC.
MORTGAGE INFO
ESTIMATED PAYMENT
Some information about this property - Burnside Drive

Book a Showing
Tour this home with Angela
I agree to receive marketing and customer service calls and text messages from Condomonk. Consent is not a condition of purchase. Msg/data rates may apply. Msg frequency varies. Reply STOP to unsubscribe. Privacy Policy & Terms of Service.












