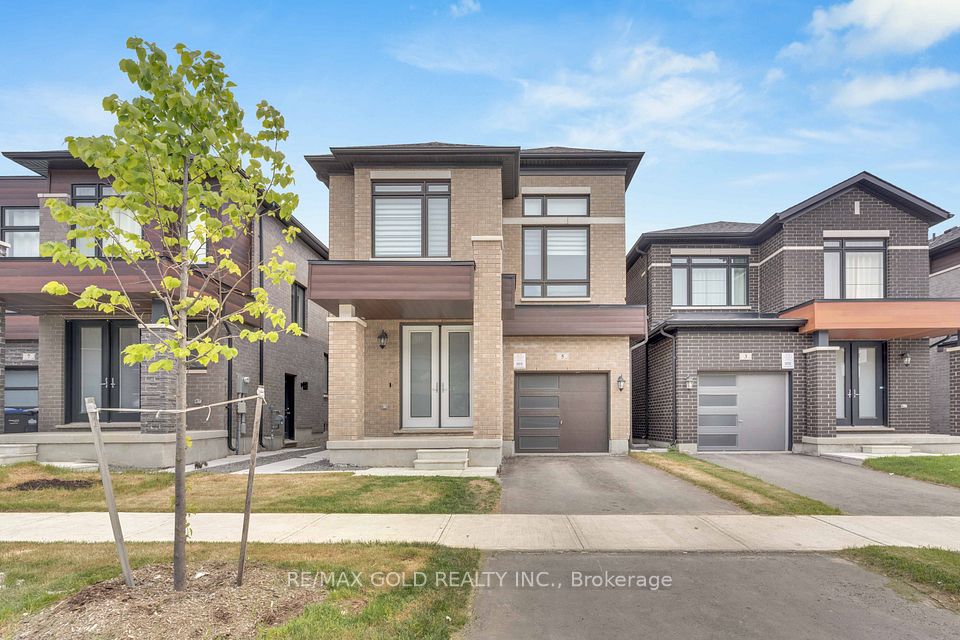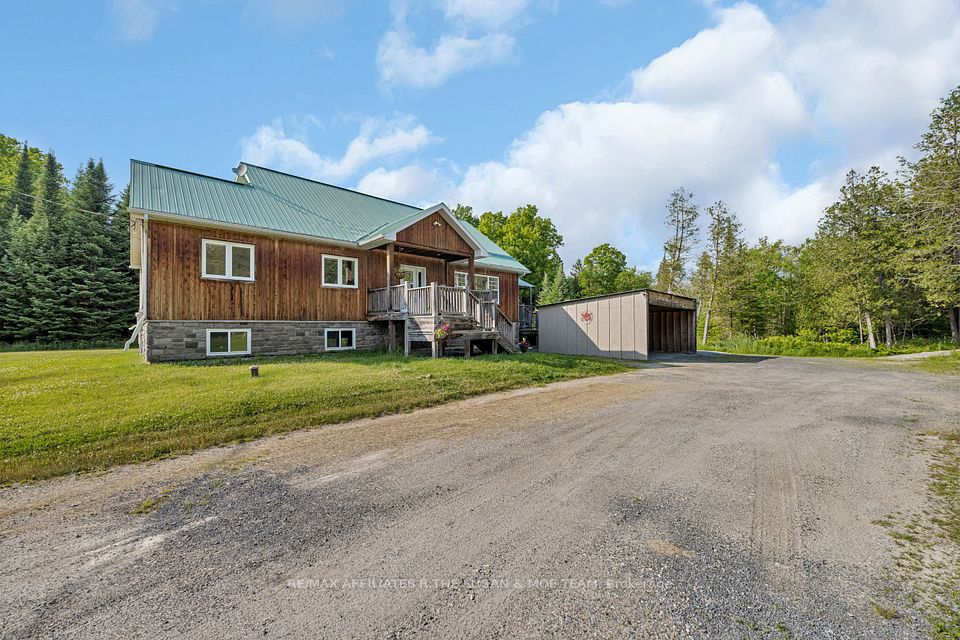$999,000
29 Janes Crescent, New Tecumseth, ON L9R 0T2
Property Description
Property type
Detached
Lot size
N/A
Style
2-Storey
Approx. Area
1500-2000 Sqft
Room Information
| Room Type | Dimension (length x width) | Features | Level |
|---|---|---|---|
| Great Room | 5.48 x 3.65 m | Gas Fireplace | Main |
| Breakfast | 5 x 2.37 m | W/O To Deck | Main |
| Kitchen | 3.96 x 2.43 m | Centre Island, Stainless Steel Appl | Main |
| Primary Bedroom | 4.81 x 3.96 m | 3 Pc Ensuite, Walk-In Closet(s) | Second |
About 29 Janes Crescent
Experience over 2,000 sq ft of beautifully finished living space in this meticulously upgraded 4-bedroom, 4-bathroom home. The custom-designed kitchen features quartz countertops, deep cabinetry, and a designer range hood, seamlessly blending style and functionality. Elegant hardwood flooring runs throughout the home, complemented by pot lights on separate switches for tailored ambiance. The primary suite offers a spa-like ensuite with a frameless glass shower, while the kitchen walkout leads to a spacious deck with stairs perfect for outdoor entertaining. The professionally finished basement extends the living area, complete with a stylish dry bar, 2-piece bathroom, and a cold room, ideal for hosting guests or multi-generational living. Move-in ready and thoughtfully designed, this home combines comfort, sophistication, and practicality in every detail.
Home Overview
Last updated
5 hours ago
Virtual tour
None
Basement information
Finished
Building size
--
Status
In-Active
Property sub type
Detached
Maintenance fee
$N/A
Year built
--
Additional Details
Price Comparison
Location

Angela Yang
Sales Representative, ANCHOR NEW HOMES INC.
MORTGAGE INFO
ESTIMATED PAYMENT
Some information about this property - Janes Crescent

Book a Showing
Tour this home with Angela
I agree to receive marketing and customer service calls and text messages from Condomonk. Consent is not a condition of purchase. Msg/data rates may apply. Msg frequency varies. Reply STOP to unsubscribe. Privacy Policy & Terms of Service.






