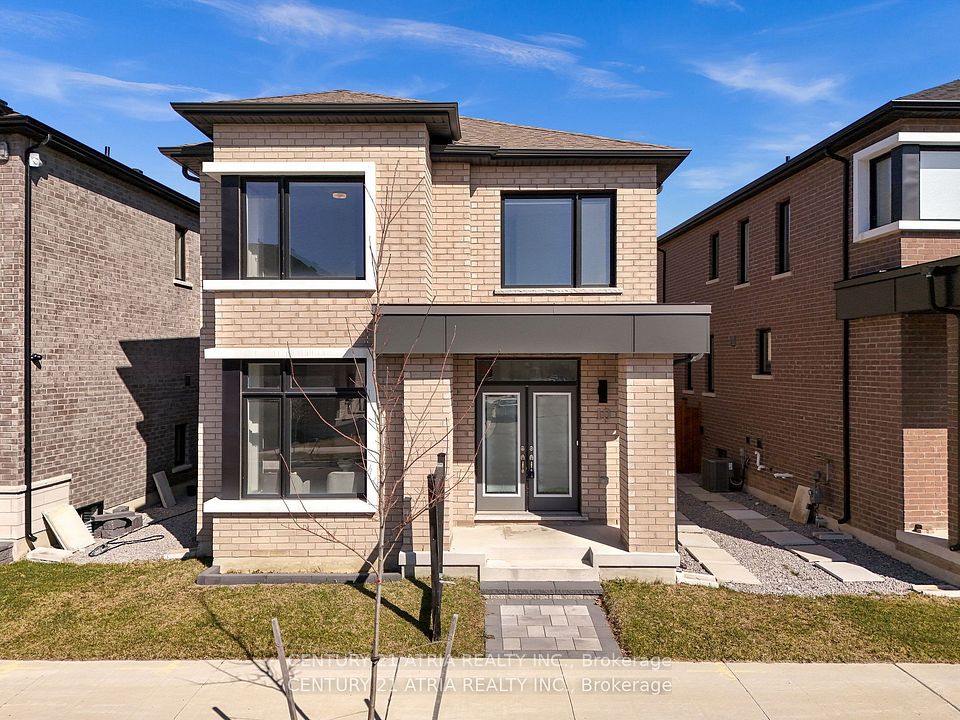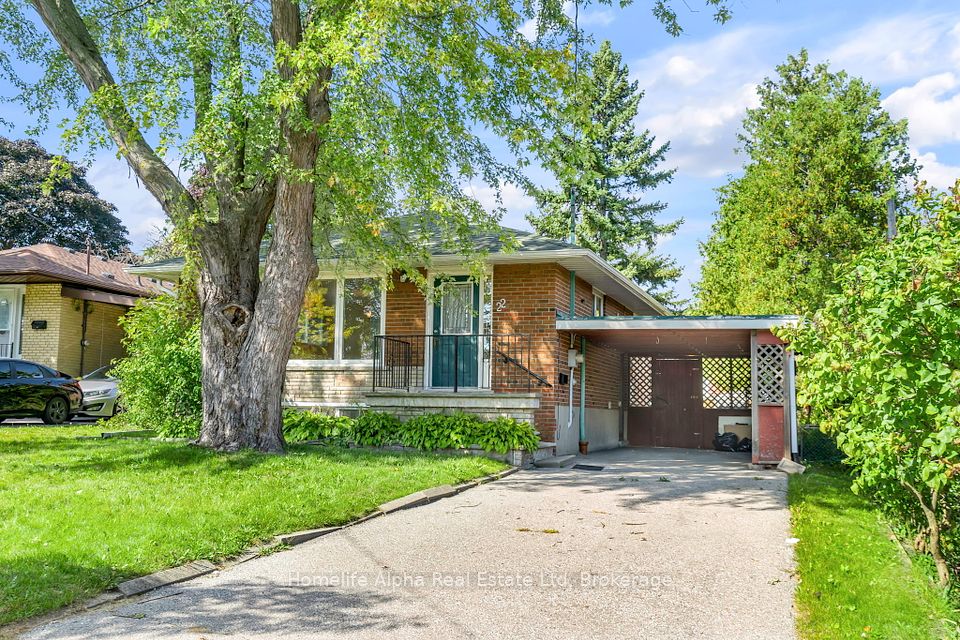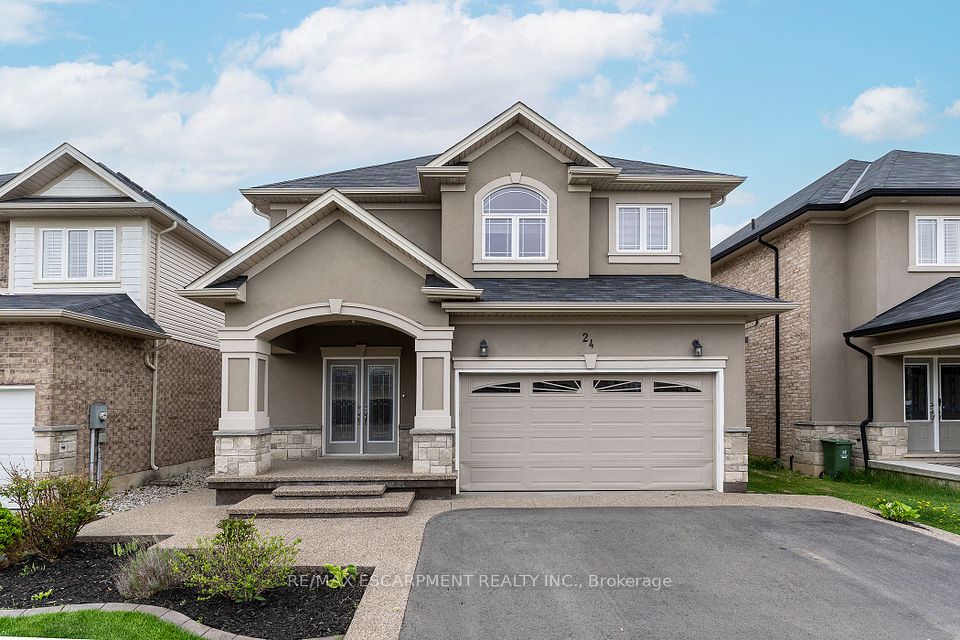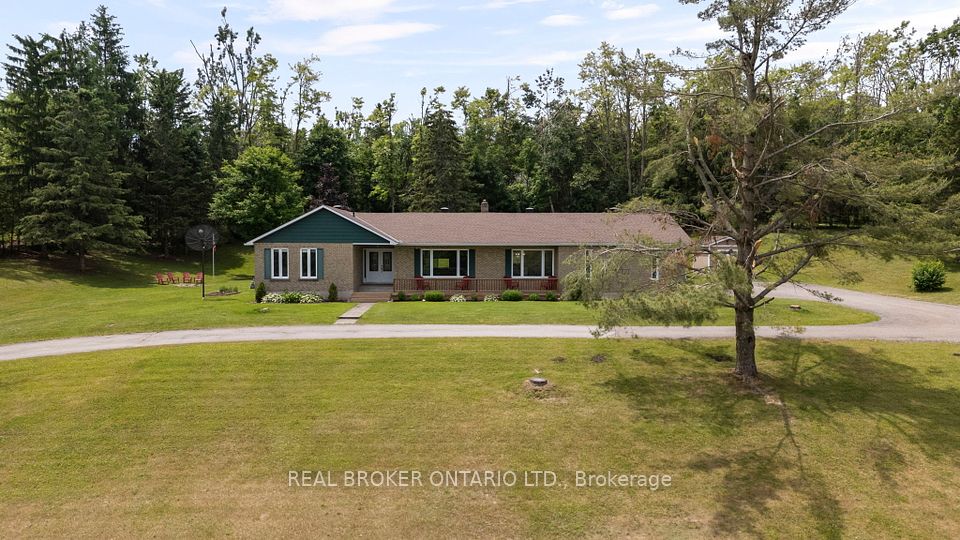$1,079,000
1305 Aldergrove Drive, Oshawa, ON L1K 2Y6
Property Description
Property type
Detached
Lot size
N/A
Style
2-Storey
Approx. Area
2500-3000 Sqft
Room Information
| Room Type | Dimension (length x width) | Features | Level |
|---|---|---|---|
| Living Room | 3.66 x 4.67 m | N/A | Main |
| Office | 3.84 x 2.69 m | N/A | Main |
| Dining Room | 3.89 x 3.73 m | N/A | Main |
| Kitchen | 5.72 x 4.11 m | N/A | Main |
About 1305 Aldergrove Drive
Welcome to this beautiful 4-bedroom home with a double car garage, ideally located in a highly sought-after neighbourhood. The main floor features hardwood flooring throughout, creating a warm and inviting atmosphere, and the entire home has been freshly painted from top to bottom. Upstairs, you'll find newly installed laminate flooring and thoughtfully designed, customized built-in closets that provide both style and practicality.The fully finished basement is perfect for entertaining, complete with a custom-built bar and a cozy movie room ideal for family nights or hosting friends. The kitchen offers an open-concept layout that flows seamlessly into the living and dining areas, making it the perfect space for gatherings and everyday living.This home offers the perfect blend of comfort, charm, and functionality truly a place you'll be proud to call home.
Home Overview
Last updated
4 hours ago
Virtual tour
None
Basement information
Full, Finished
Building size
--
Status
In-Active
Property sub type
Detached
Maintenance fee
$N/A
Year built
--
Additional Details
Price Comparison
Location

Angela Yang
Sales Representative, ANCHOR NEW HOMES INC.
MORTGAGE INFO
ESTIMATED PAYMENT
Some information about this property - Aldergrove Drive

Book a Showing
Tour this home with Angela
I agree to receive marketing and customer service calls and text messages from Condomonk. Consent is not a condition of purchase. Msg/data rates may apply. Msg frequency varies. Reply STOP to unsubscribe. Privacy Policy & Terms of Service.






